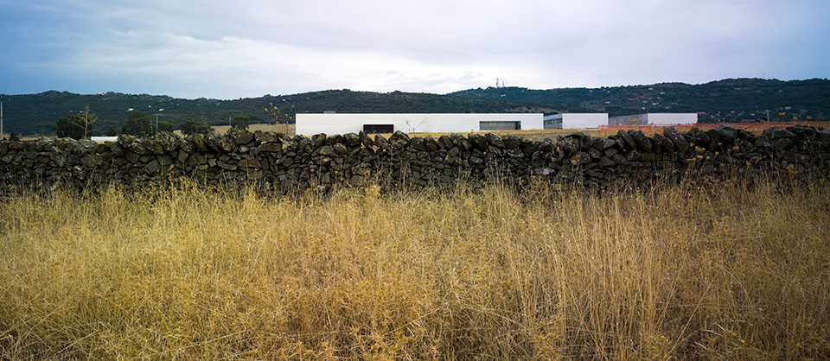
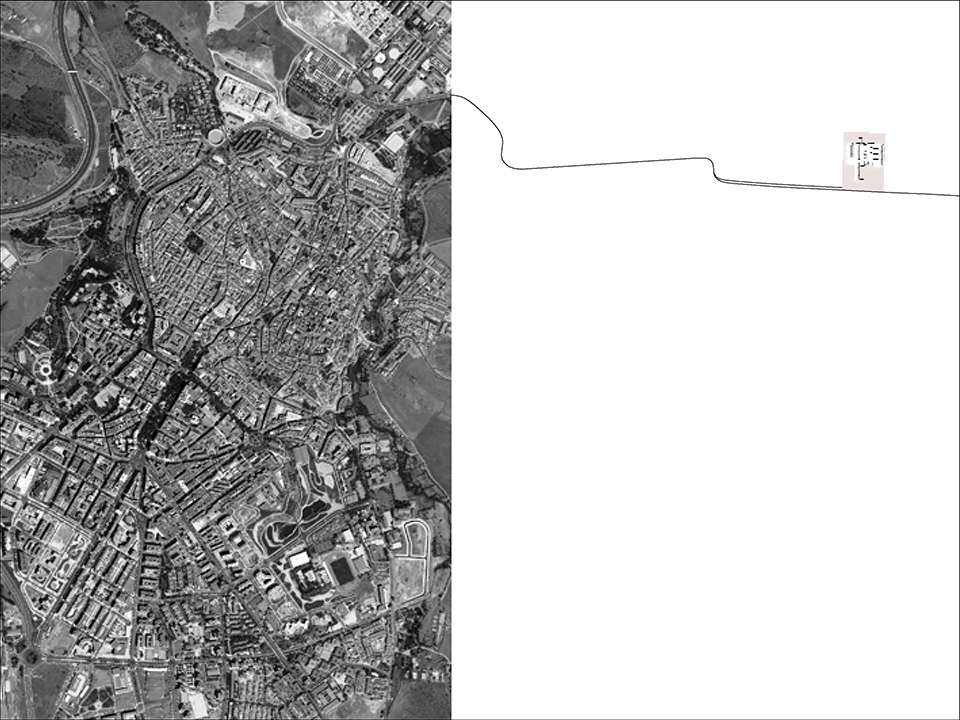
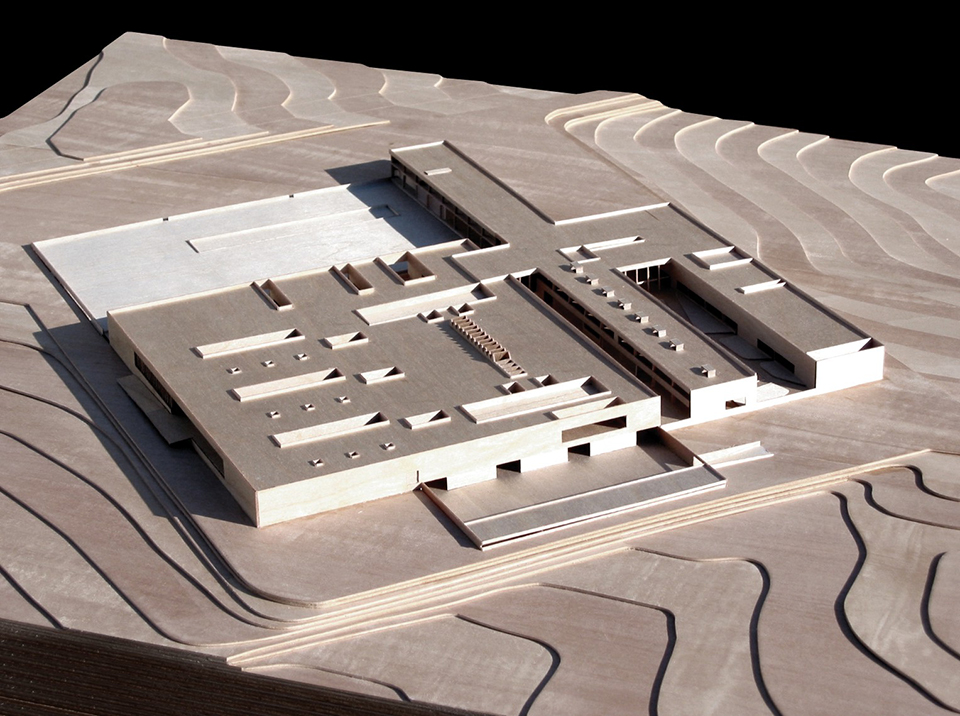
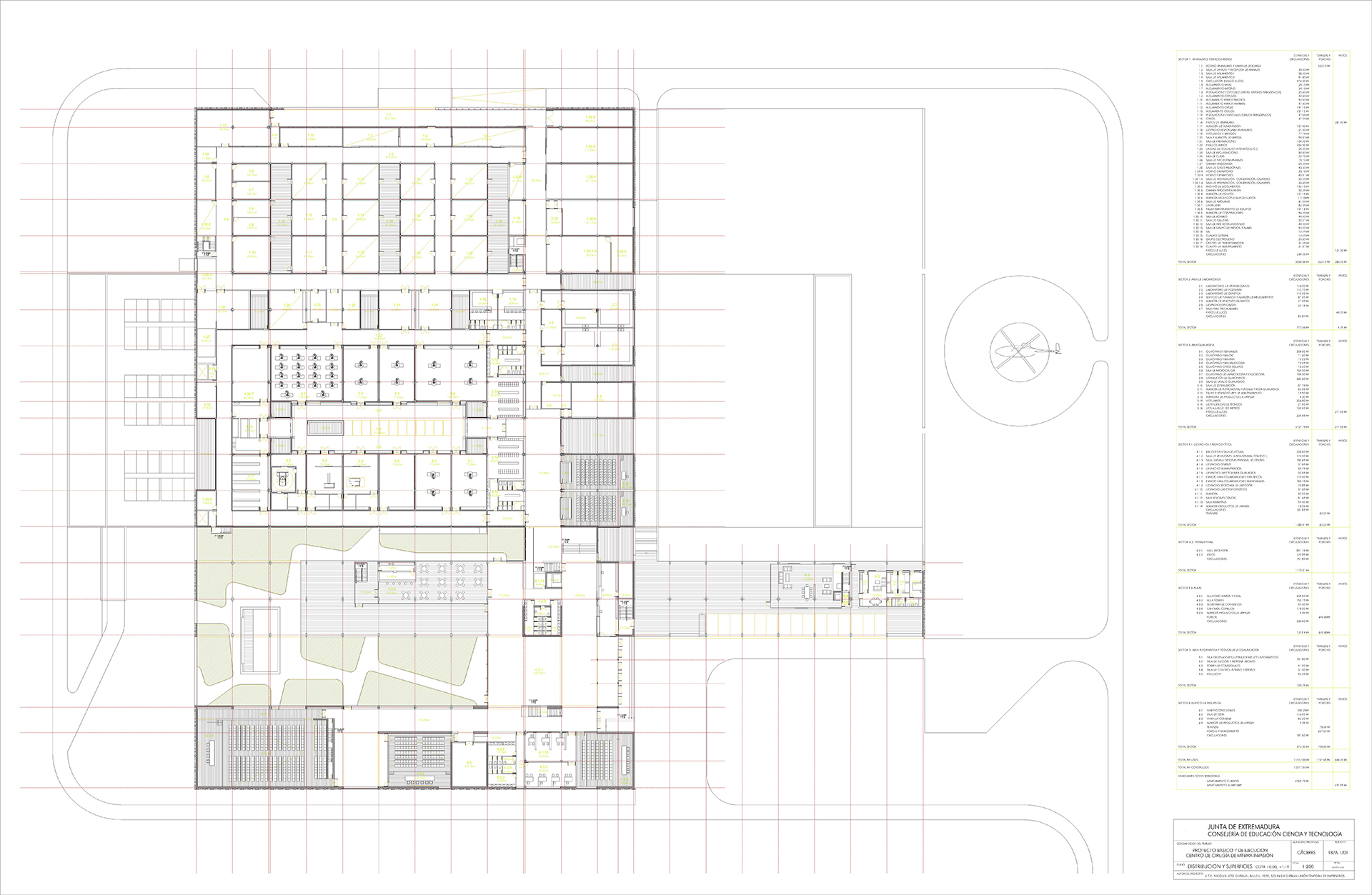
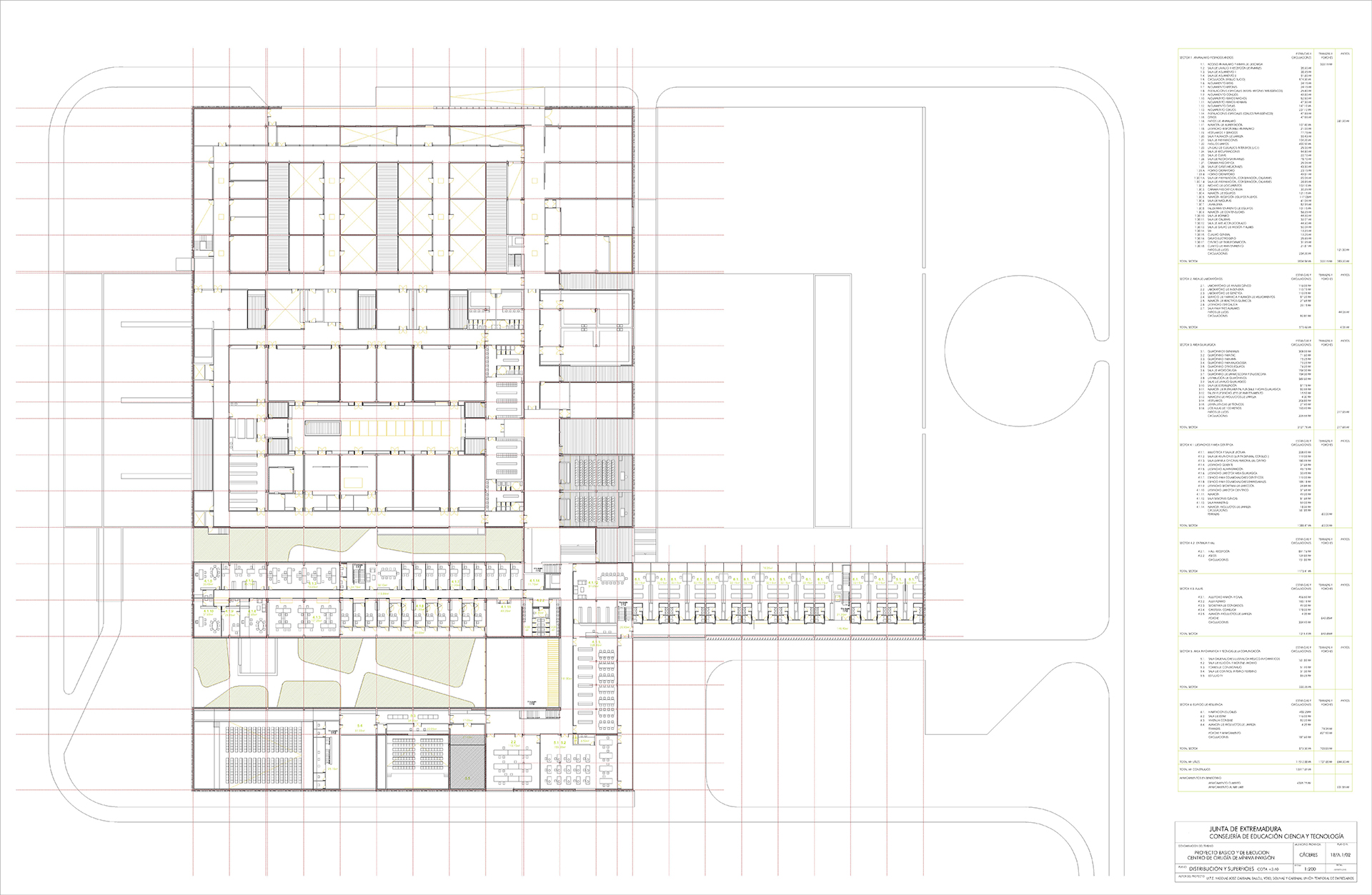
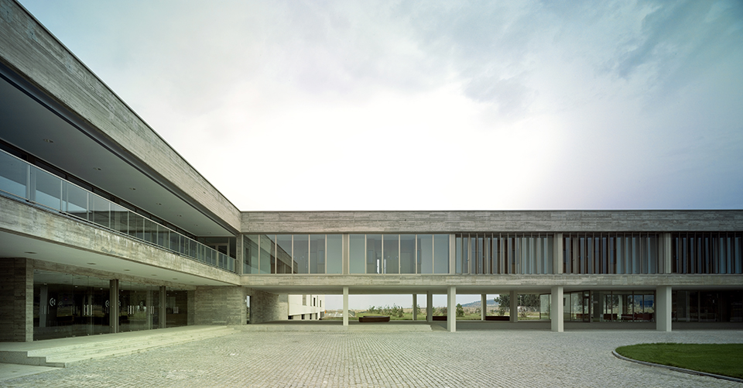
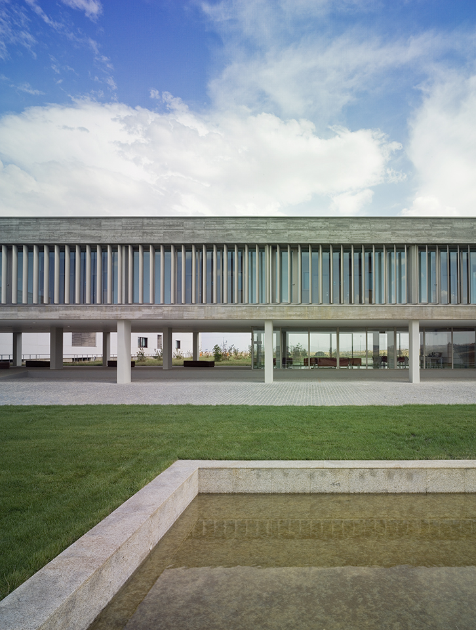
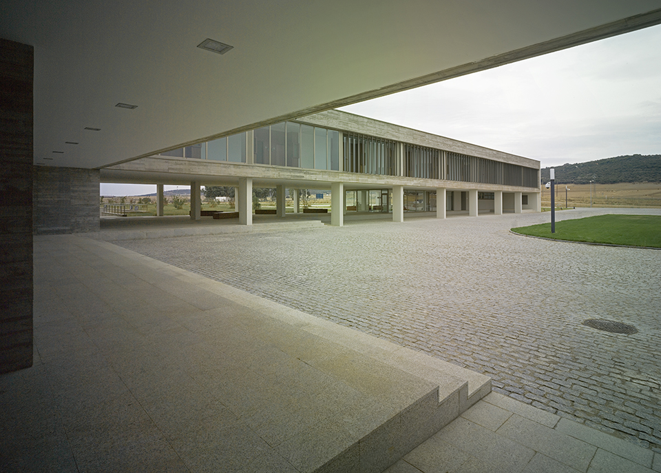
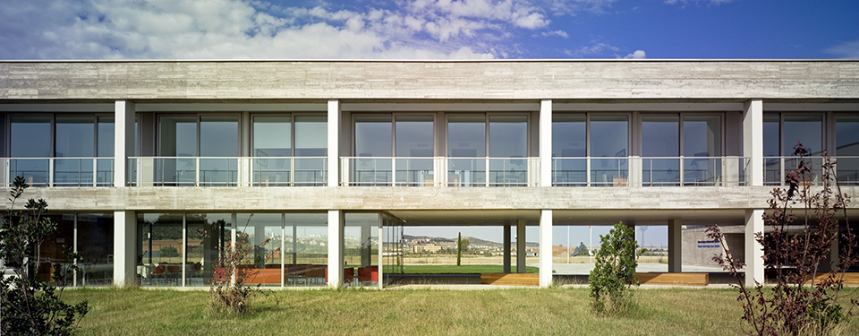


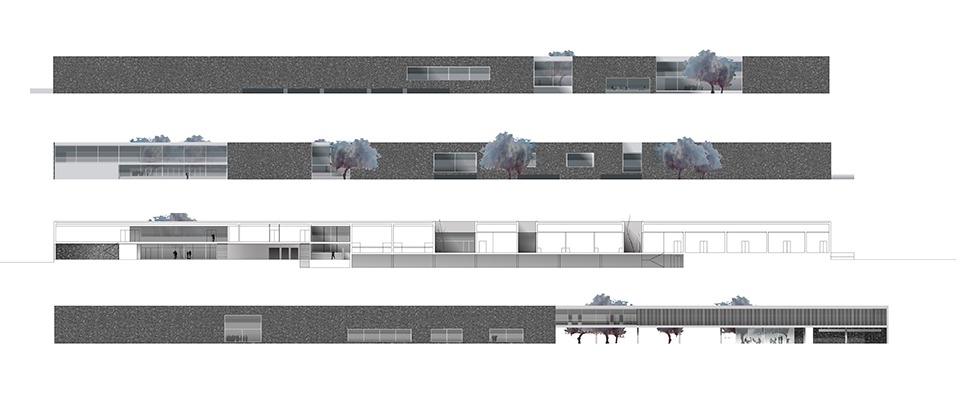
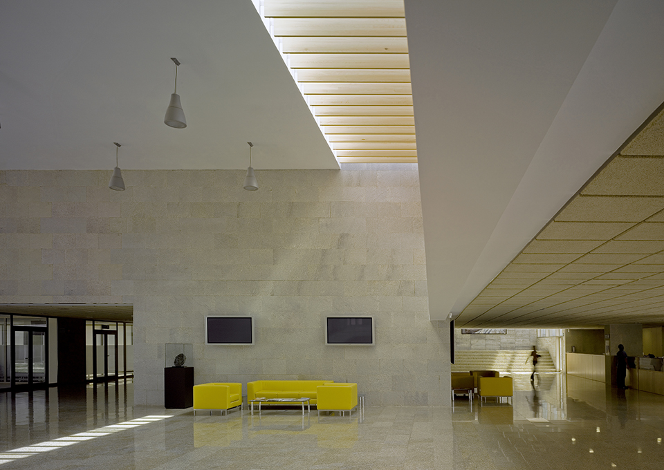
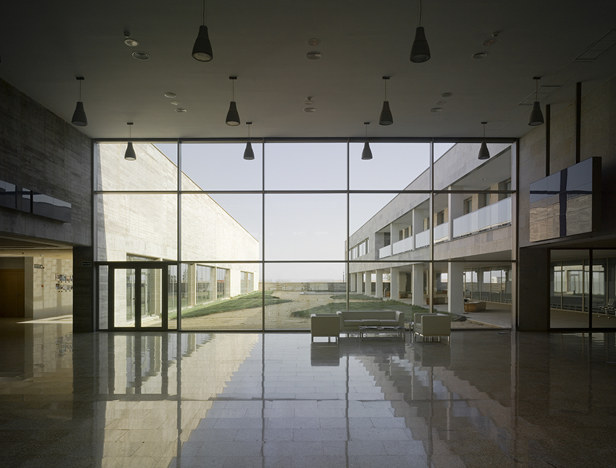
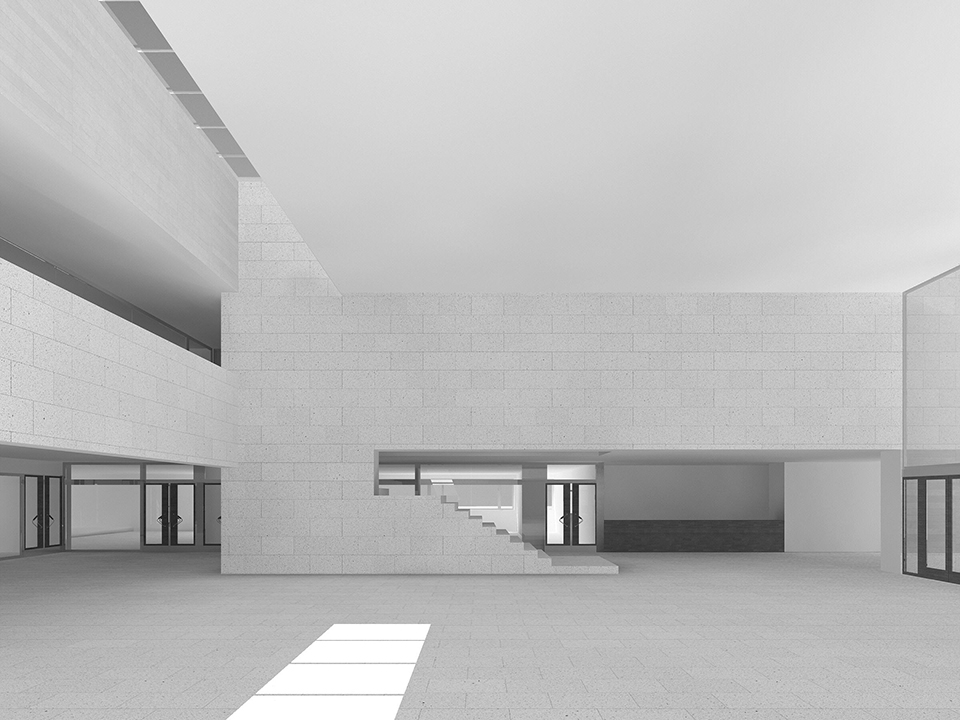
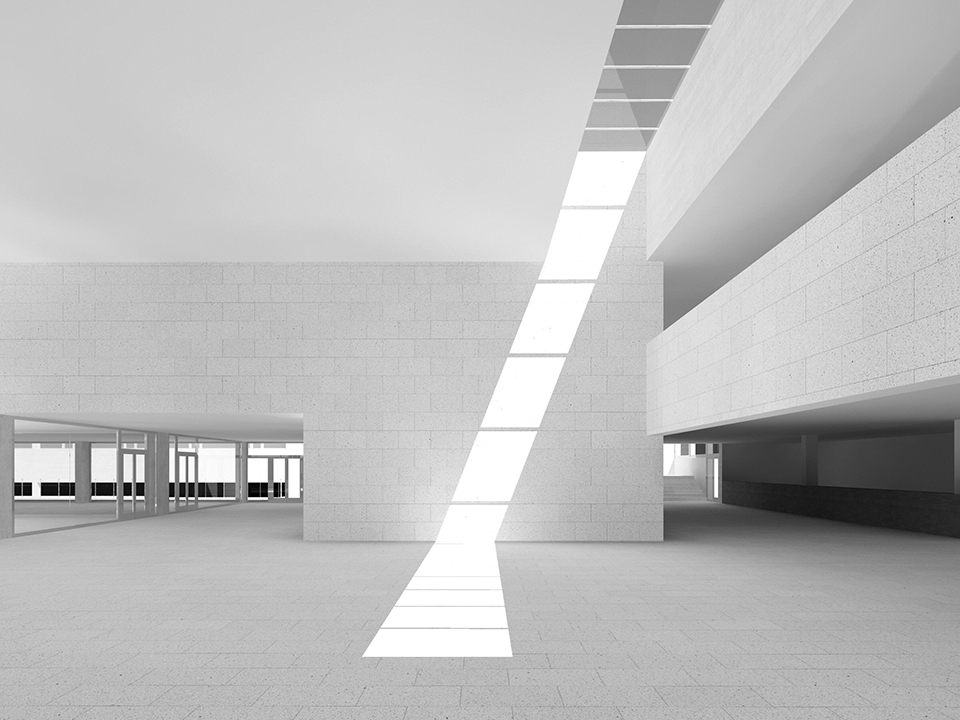
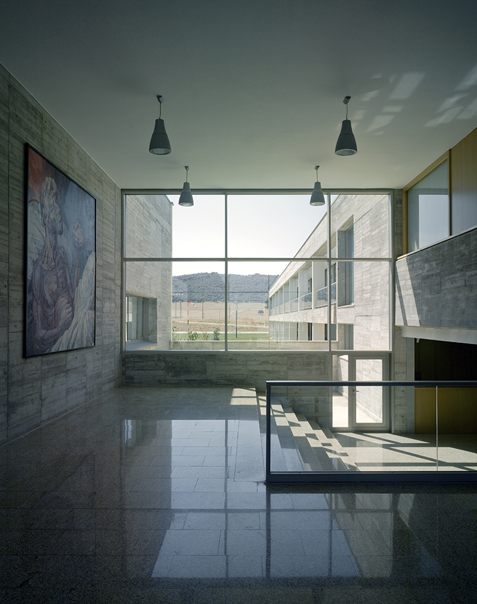
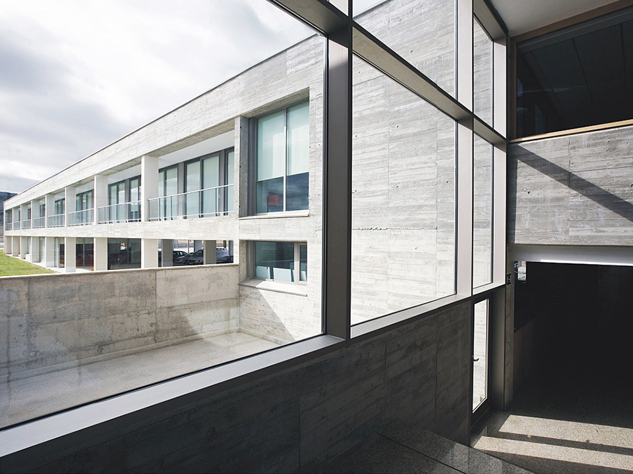

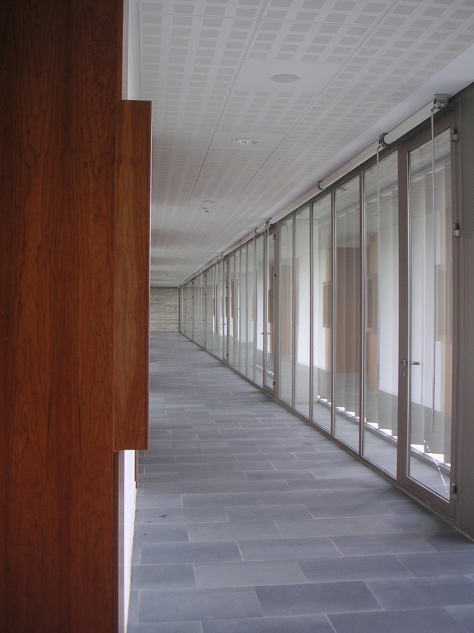

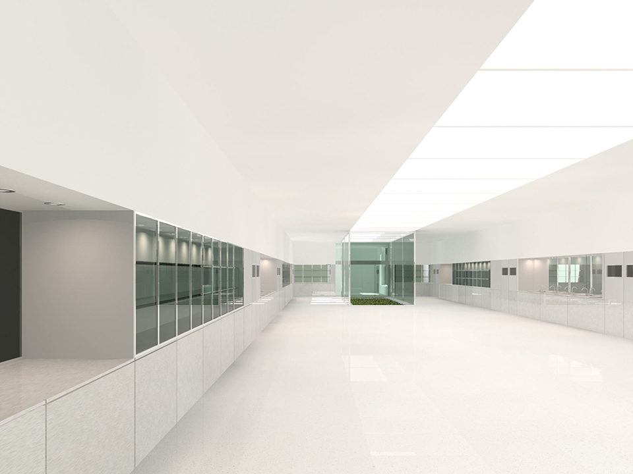
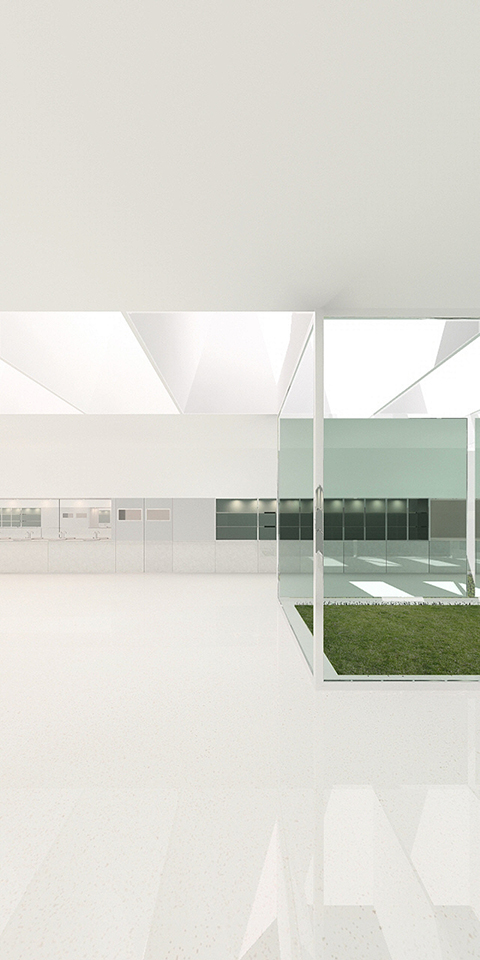
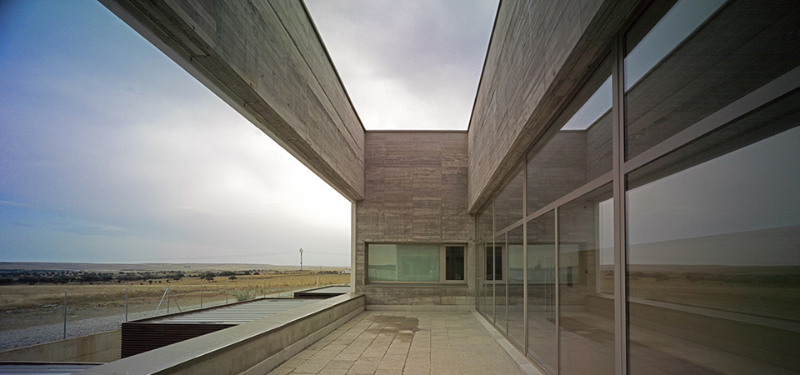
AWARDS:
-2003 Competition for the new Minimally Invasive Surgery Center. Cáceres. First prize
SITUATION: N-521, km 41.8, Cáceres. >>Open in GOOGLE MAPS
DATES: competition (2003), project (2003), construction (2004-2006)
CLIENT: Consejería de Educación, Ciencia y Tecnología de la Junta de Extremadura
ARCHITECTS: José Antonio Carbajal Navarro, Nicolás Carbajal Ballell, Rodrigo Carbajal Ballell, Simone Solinas Serra and Gabriel Verd Gallego
BUILDING SURVEYORS: Vicente Holgado Nevado, Javier Muriel Santurino and Eduardo Vázquez López
STRUCTURAL ENGINEER: Edartec Consultores SL
SERVICES ENGINEER: INSUR JG
PHOTOGRAPHY: Jesús Granada
BIBLIOGRAPHY:
–Concurso de arquitectura Centro de Cirugía de Mínima Invasión. Junta de Extremadura. Consejería de Educación, Ciencia y Tecnología. Secretaría General, 2003. Dep. legal: M-37084-2003
–Pasajes. Arquitectura y crítica Nº 48. América Ibérica, 2003. ISSN: 15751937
–Tajo + Guadiana. Encuentro de arquitectos extremeños actuales. Escuela de Arte de Mérida and Agencia Extremeña de la Vivienda, 2006. Dep. legal: BA-690-2006
–Trayectoria de un centro. Centro de Cirugía de Mínima Invasión. Centro de Cirugía de Mínima Invasión, 2007. ISBN: 9788469045329
–Centro de Cirugía de Mínima Invasión. La voluntad al servicio de una idea. Junta de Extremadura. Consejería de Infraestructuras y Desarrollo Tecnológico, 2007. Dep. legal: BA-213-07
–Estudio Carbajal. Escuela de Arte y Superior de Diseño de Mérida, 2008. ISBN 9788461240289
–Architecture Highlights 4. Shanglin A&C Limited, 2011. ISBN: 9789881564818
The Minimally Invasive Surgery Centre is placed in the country, on the outskirts of Cáceres. A country where the fields of grass are only altered by the geometry of some stone walls. In the background, the mountains and the olive grove.
This Centre is devoted to research and innovation in surgery techniques as microsurgery, laparoscopy or radiodiagnosis. These techniques are tested on animals.
We tried to design an anonymous complex that was able to house more well-known buildings and tipologies. We traced a grid, wrapped by a stone wall. A grid where the insertion of empty and filled volumes, illuminated or dark spaces or holes in its perimeter would allow the specialization of the different areas inside the stone wall: the animal facility, surgical, educational, administrative and residential areas. Our design was intended to achieve the integration between the complex and the surrounding andscape, and build rich interior spaces that would be pleasant for both users and visitors.
The construction was managed by technical staff of regional administration. The origin of the project, the stone wall of the perimeter, was removed. Moreover there were other changes as finishes or carpentry, but interior spaces are, in essence, the spaces we had designed.
Watch the documentary at tvarquitectura.com
>>En español
>>PDF

