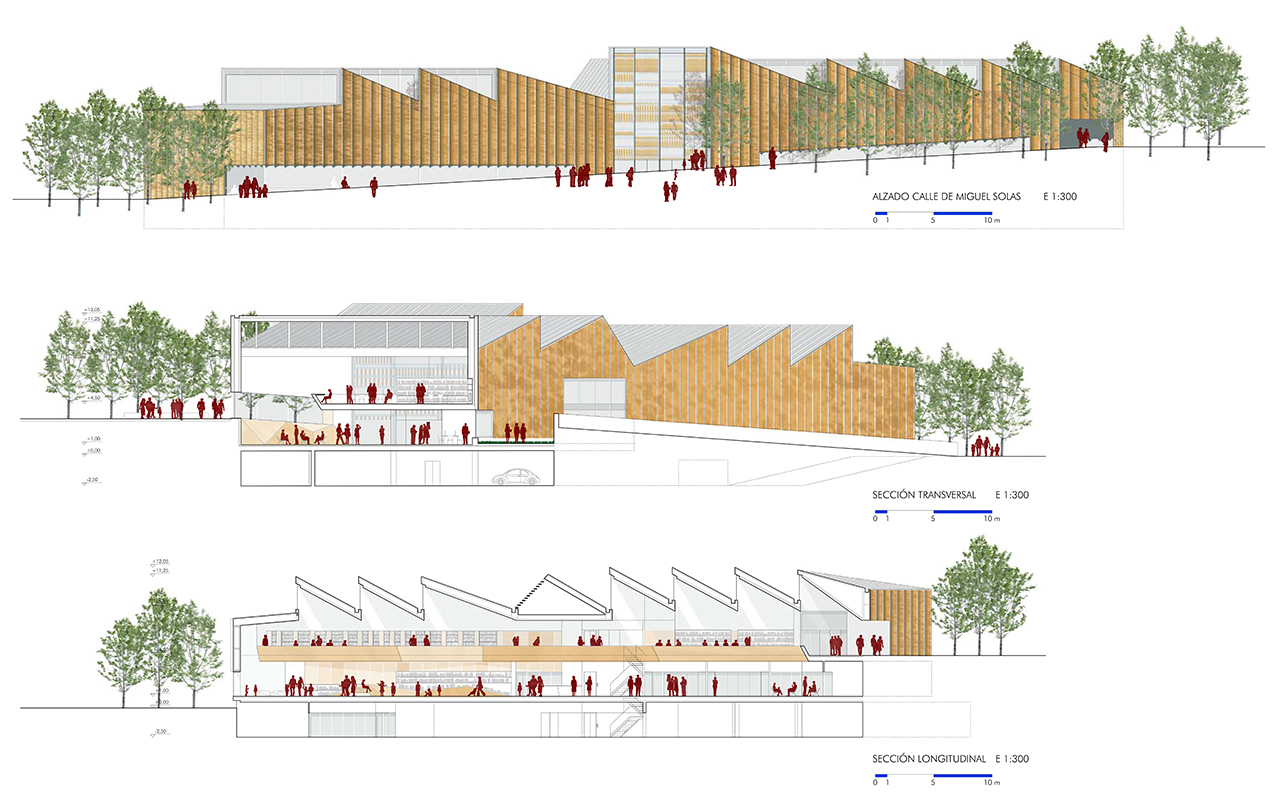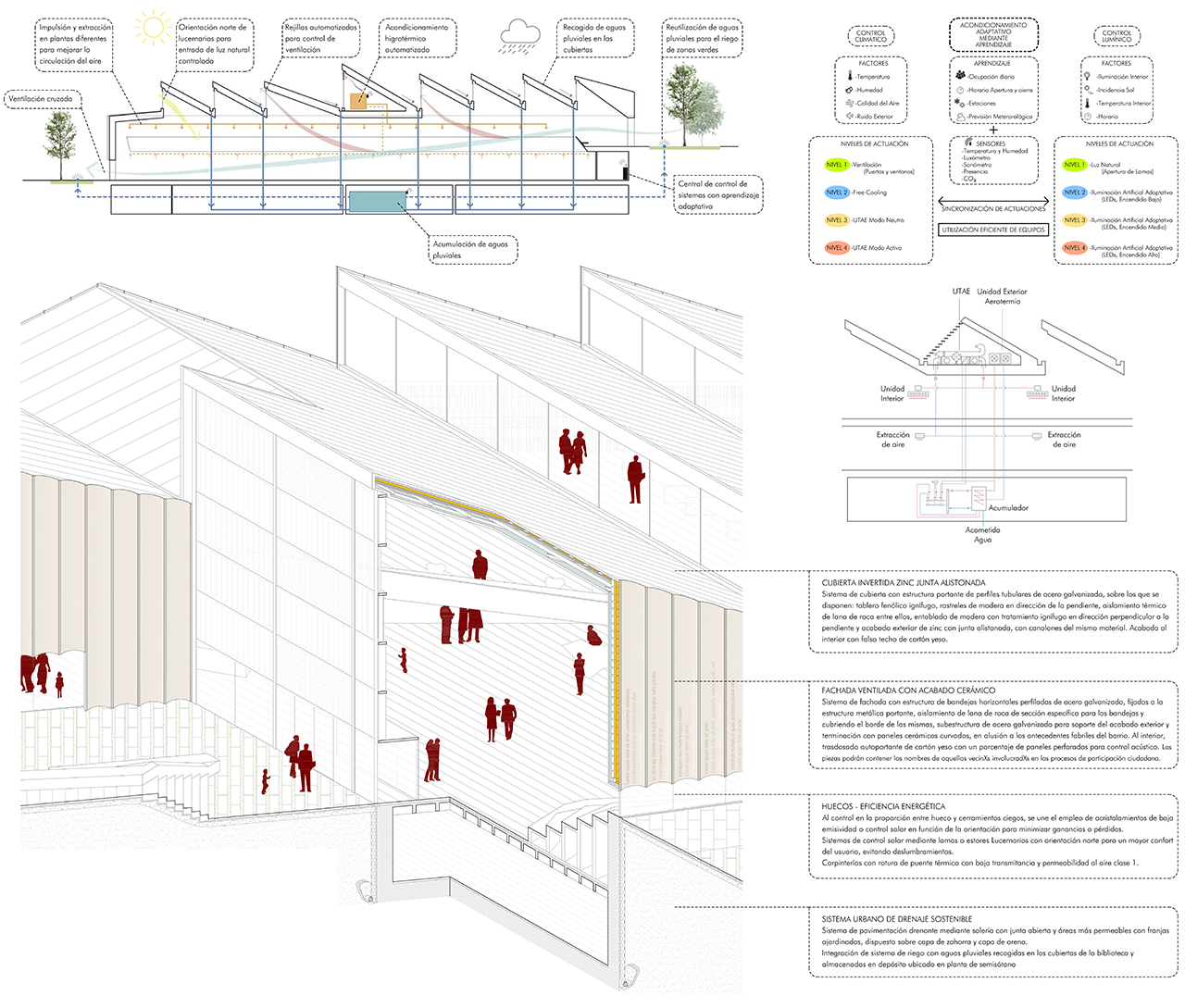







SITUATION: Calle de Miguel Solas, Villaverde District, Madrid. >>Open in GOOGLE MAPS
DATES: competition (2018)
CLIENT: Madrid City Council
ARCHITECTS: José Antonio Carbajal Navarro, Nicolás Carbajal Ballell and Rodrigo Carbajal Ballell
COLLABORATING ARCHITECTS: Fernando Moreno Humanes, José Anelo Romero (student), Javier Corrochano Rubio (student), Ginés García González (student), Lorena Tirador Díaz (student) and Juan Tuñón Espinosa (student)
Our proposal tries to solve the requested functional program and take advantage, at the same time, of the opportunity to improve the conditions of the urban space.
Once respected the necessary setback of 5 meters with respect to the residential building of the southeast, the new library take this guideline while fold its other facades with the aim of solve the needs of its own areas and generate outside open spaces that boost the public character of the project.
New libraries are not only places of wisdom accumulation, but centers of culture and knowledge production. Its activities overflow the limits of the physic container, flooding the street as an invitation for going inside. So, it’s necessary to consider a wider intervention field that have impact on urban level, becoming a meeting point por citizens.
The project answers all these questions from the shape, structure and scale of its spaces, leaving behind the traditional concept of the library as a wisdom container and becoming a workshop/factory/platform of culture and knowledge.
The inflection point of the west facade defines three outside areas related with the accesses and two main areas for the organization of the library. The central square matchs with the main access (+566 level) and will have urban furniture for sitting or bicycle parking. The area in the confluence of Miguel Solas and Calcio streets (+569,5 level) is asociated with the direct access to the reading room and is conceived as a place for meeting or resting while reading under the shadow of the trees. The opposite area beside Aunon street, gives continuity to the open spaces of Avenida de los Rosales.
The proposal takes advantage of the topography, allowing access to the three levels of the building. A larger volume raises its roof over the rest defining the main access. The glazed facade acts as a shelf and filters light softening the relationship between the interior and exterior. A porch in the southwest corner forms the access to the study room, which, thanks to the possibility of internal sectorization, facilitates its function outside the opening hours of the library. In the lower level, a second access is placed for multipurpose rooms and the garage entrance.
In all three levels, the circulation core helps the sectorization of uses. It consists of stairs, a lift for users and a service lift controlled from the counters.
The library will have multipurpose rooms with opening hours of 24 hours, 7 days a week, available to the neighborhood of Villaverde.
Examples of the incorporation of gender criteria and attention to diversity are the spatial continuity of the different areas or the generation of public space as a meeting point for the community and the promotion of social diversity.

