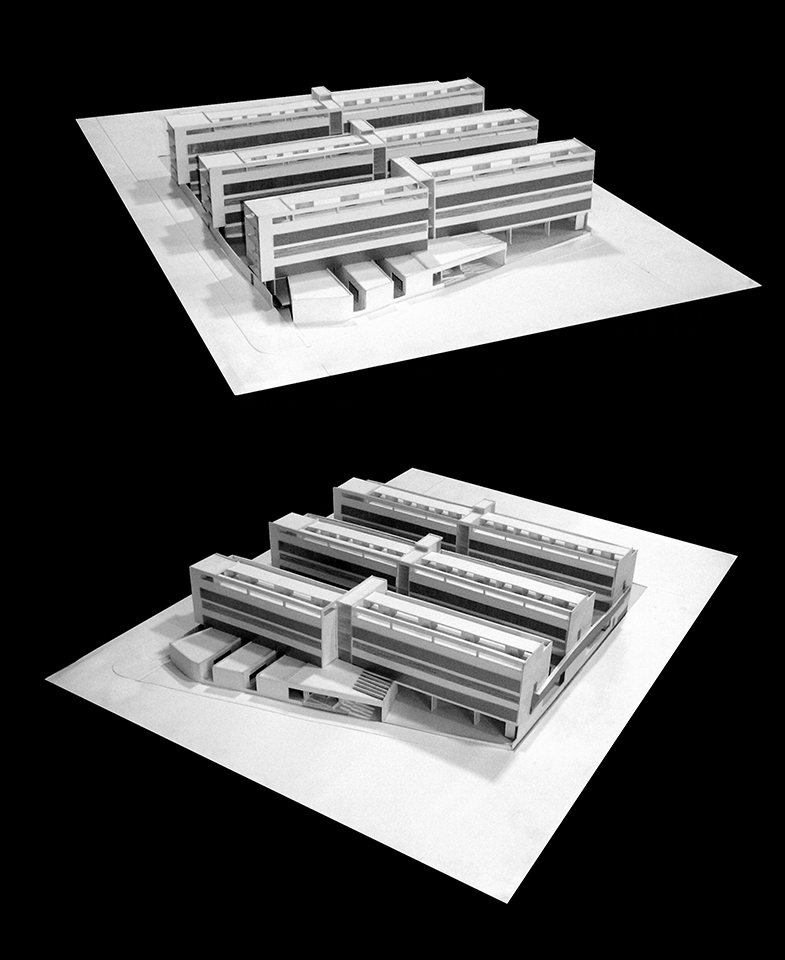
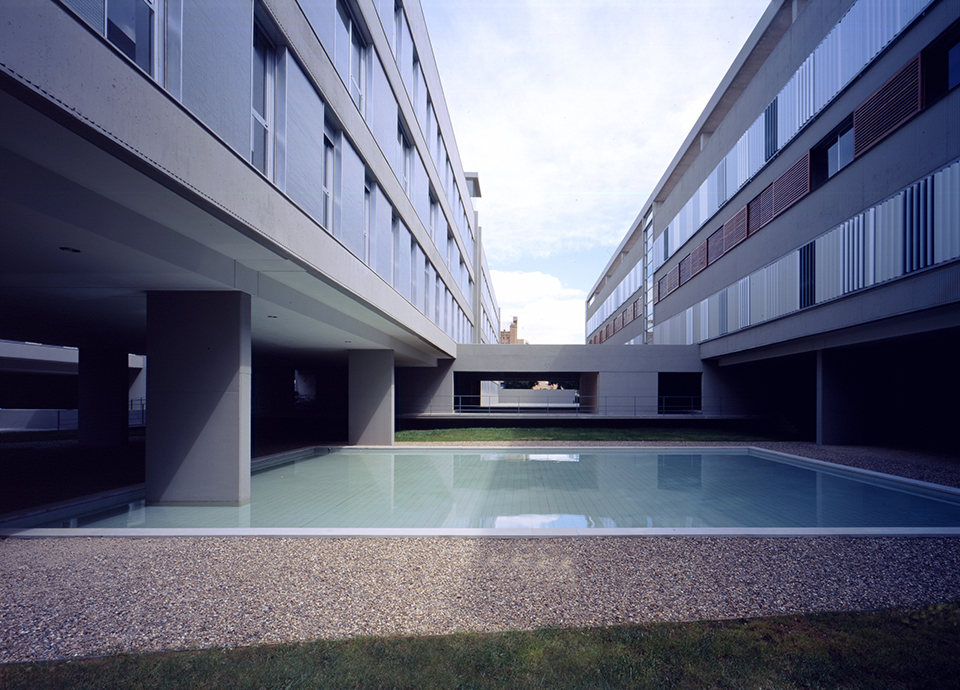
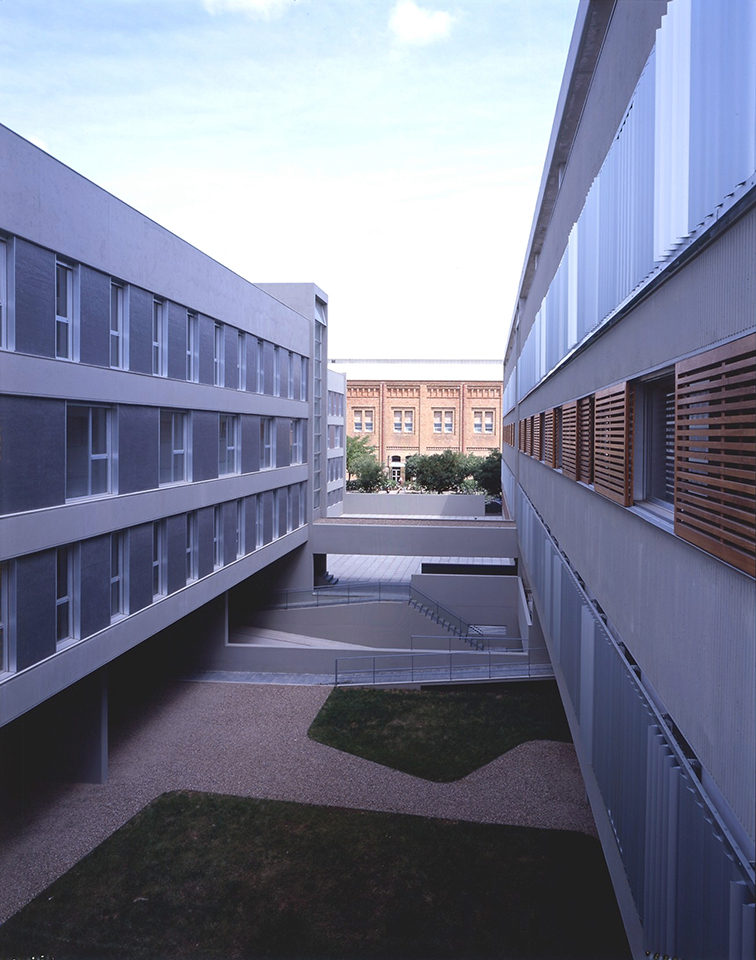
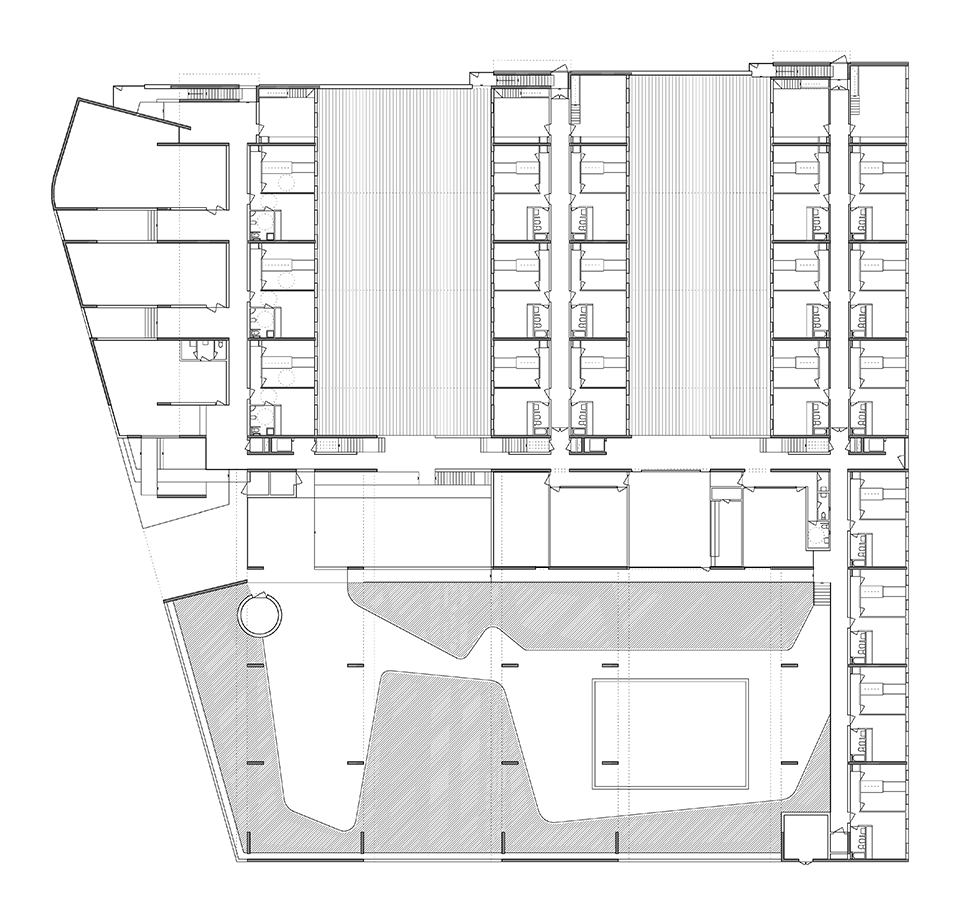

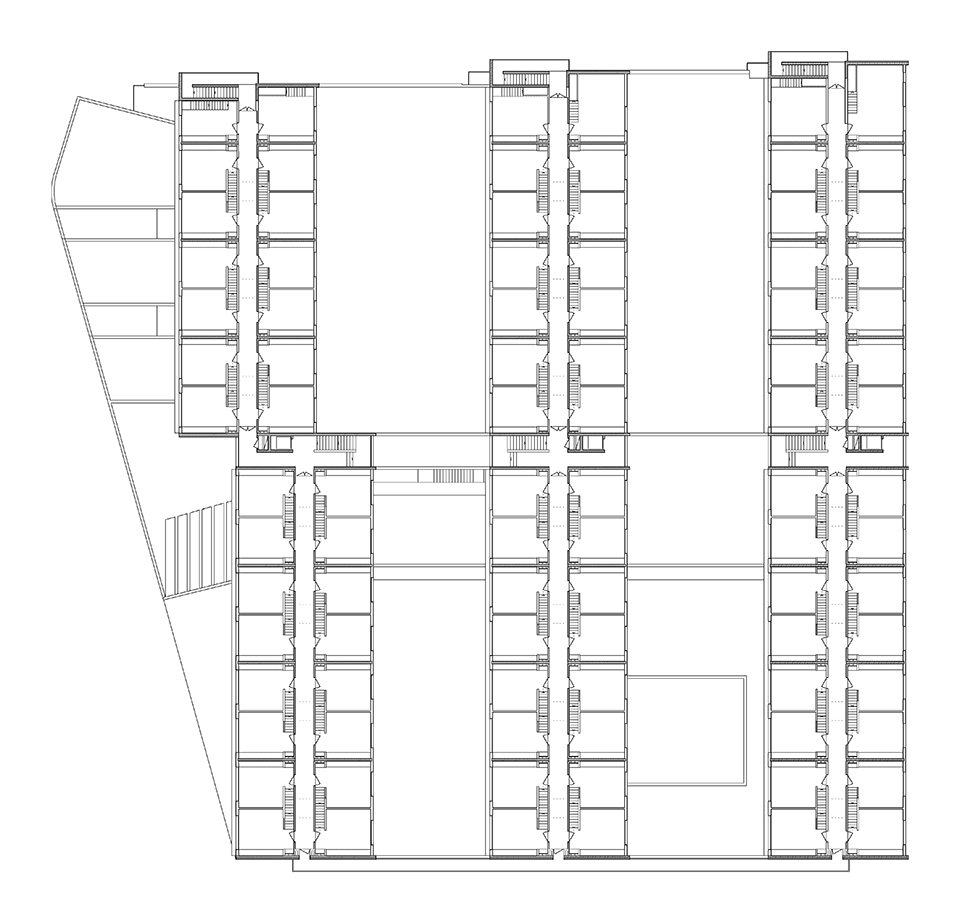


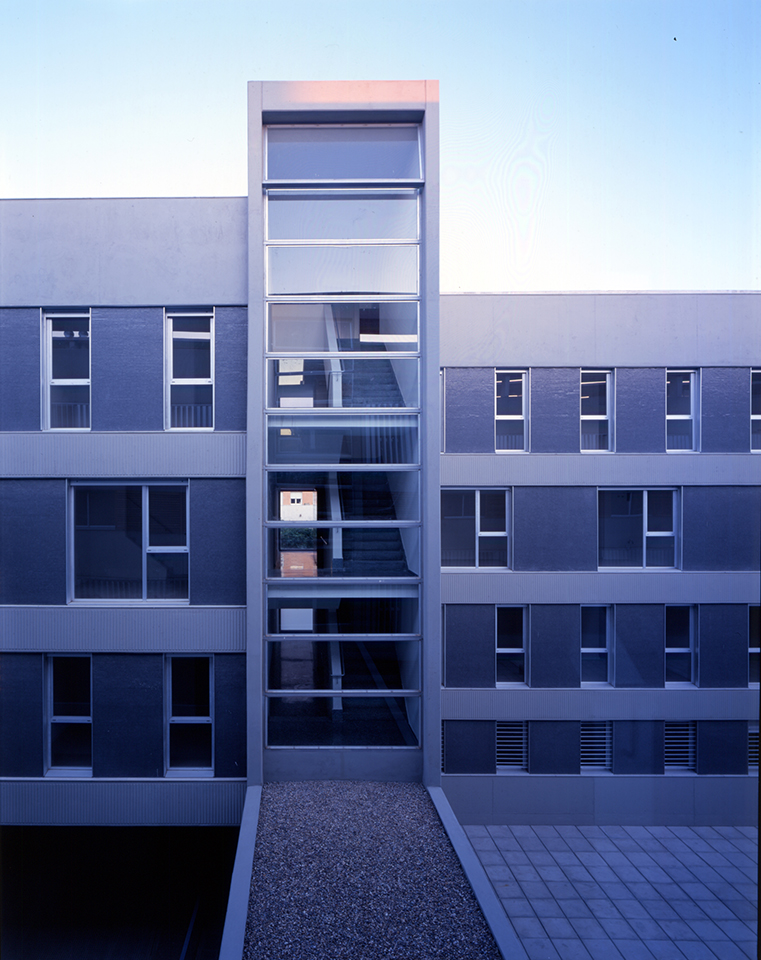


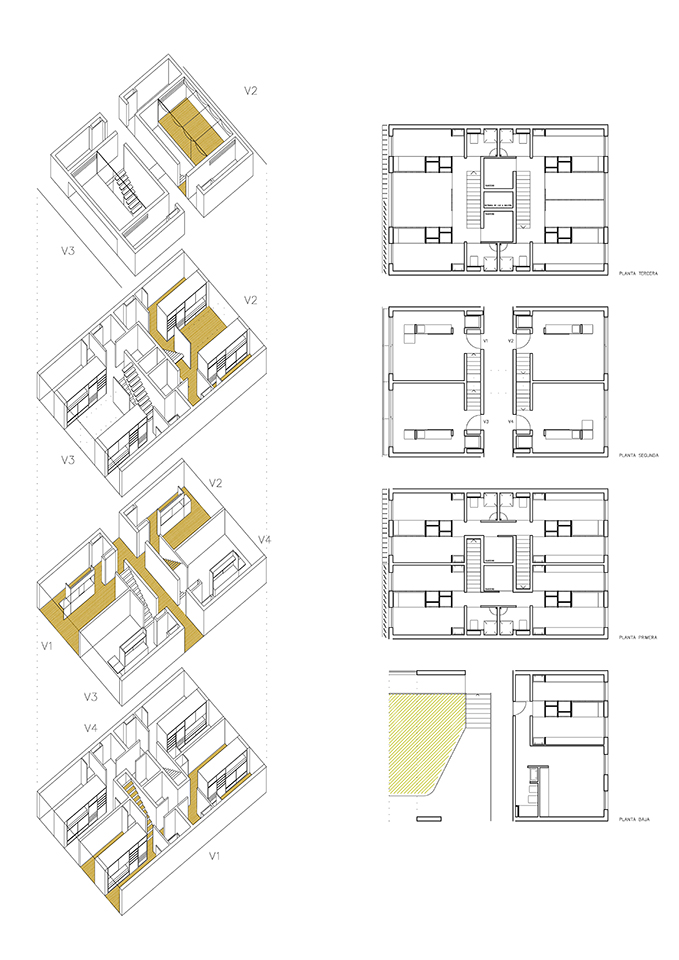
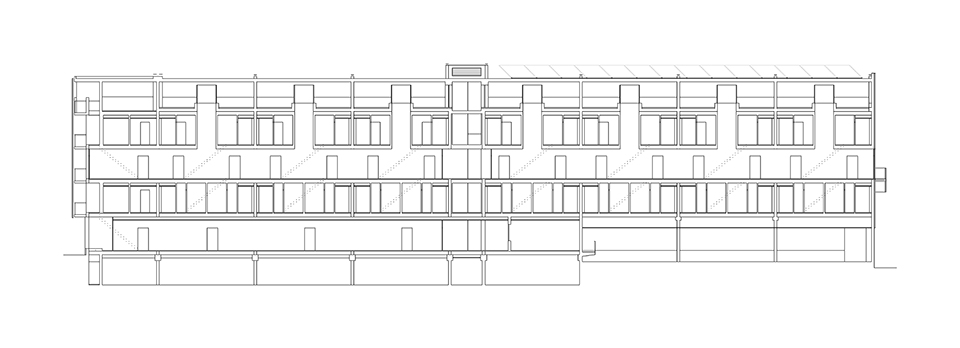

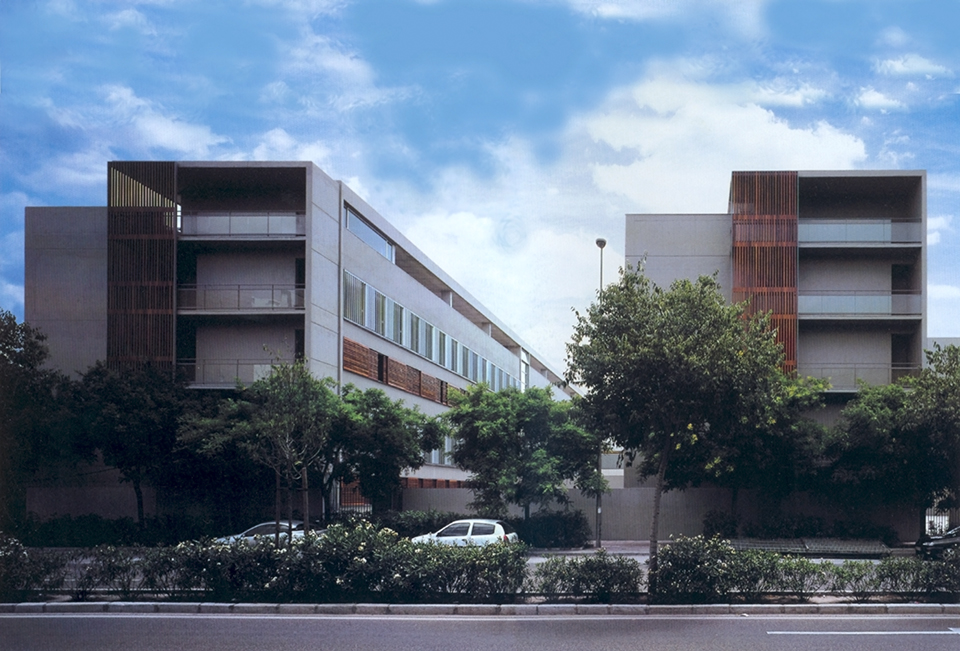

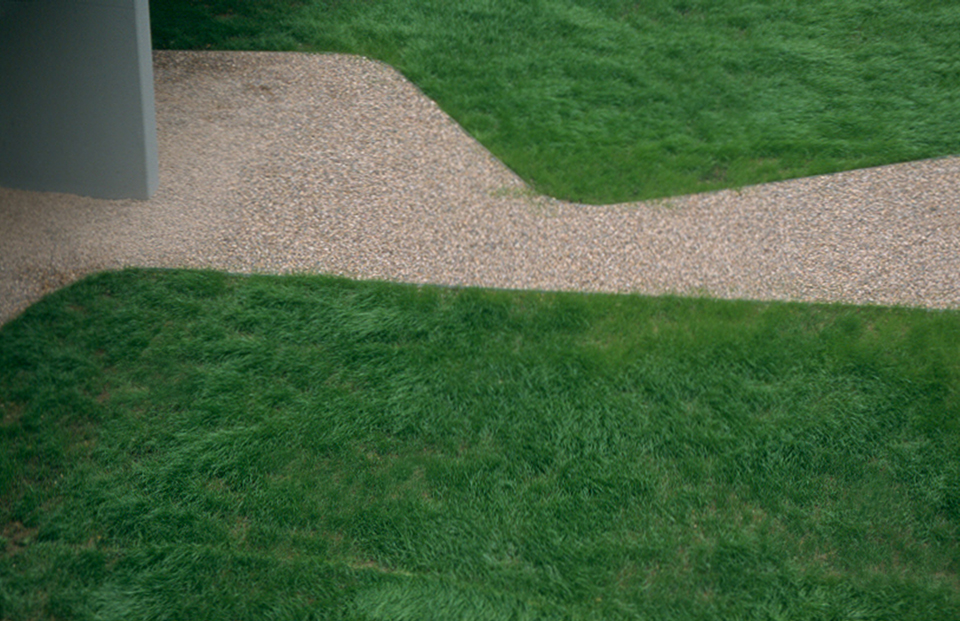
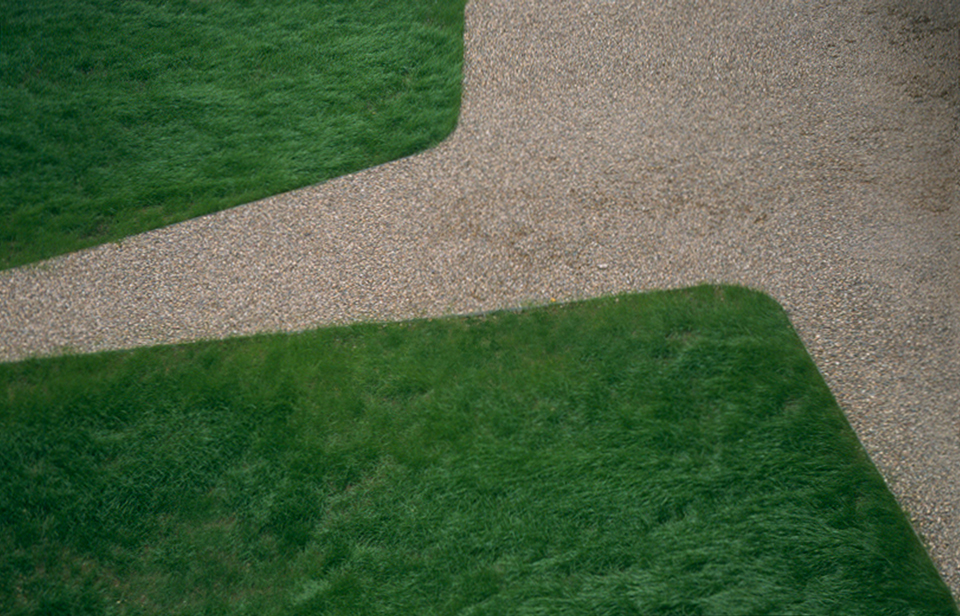

AWARDS:
-1997 Competition for designing student housings in Seville. First prize
-2004 Iberoamerican Architecture Biennial at Lima, Peru
-2004 Selected project at the Competition Residencia Singular 04
SITUATION: Cardenal Bueno Monreal street, Seville. >>Open in GOOGLE MAPS
DATES: competition (1997), project (1997-1998), construction (2001-2002)
CLIENT: Junta de Andalucía-Consejería de Obras Públicas y Transportes and Universidad de Sevilla
ARCHITECTS: José Antonio Carbajal Navarro and José Luis Daroca Bruño
COLLABORATING ARCHITECTS: Nicolás Carbajal Ballell, Rodrigo Carbajal Ballell and Pilar Mencía Gutiérrez
BUILDING SURVEYORS: Roberto Alés Méndez and Francisco Barrena Pastor
STRUCTURAL ENGINEER: Juan Benjumea Pino, Miguel Ángel Gil Martí and Francisco Duarte Jiménez
SERVICES ENGINEER: Departamento de Construcciones Arquitectónicas 1 de la ETS de Arquitectura de Sevilla
PHOTOGRAPHY: Hisao Suzuki
BIBLIOGRAPHY:
–114 Viviendas para estudiantes en Avda. Cardenal Bueno Monreal. Sevilla (tríptico). Junta de Andalucía. Consejería de Obras Públicas y Transportes. Dirección General de Arquitectura y Vivienda, 2002
–Arquitectura COAM Nº 332. Colegio Oficial de Arquitectos de Madrid, 2003. ISSN: 00042706
–Pasajes. Arquitectura y crítica Nº 44. América Ibérica, 2003. ISSN: 15751937
–Sevilla 1995-2005. Arquitectura de una década. Colegio Oficial de Arquitectos de Sevilla, Fundación para la Investigación y Difusión de la Arquitectura, Sevilla and Seville City Council, 2005. ISBN: 8493373885
–Arquitectos Nº 173. Concurso Residencia Singular ’04. CSCAE Consejo Superior de los Colegios de Arquitectos de España, 2005. ISSN: 02141124
–ON Diseño Nº 261. ON Diseño SL, 2005. ISSN: 0210-2080
–Tajo + Guadiana. Escuela de Arte de Mérida and Agencia Extremeña de la Vivienda, 2006. Dep. legal: BA-690-2006
–Habitar el presente. Vivienda en España: sociedad, ciudad, tecnología y recursos. Ministerio de Vivienda, 2006. ISBN: 9788496387232
–Estudio Carbajal. Escuela de Arte y Superior de Diseño de Mérida, 2008. ISBN 9788461240289
–Area Nº 104. Tecniche Nuove, 2009. ISSN: 03940055
–Áreas residenciais universitarias. Concello da Coruña. Concellaría de Rehabilitación Urbana e Vivenda, 2010. ISBN: 9788495600813
Among the different possibilities of occupying the plot, we decided to design three parallel blocks, perpendicular to Cardenal Bueno Monreal street. We think this arrangement will be more effective to protect housings from the loud noise of traffic, it will guarantee both good ventilation and exposure to sunlight and, moreover, it will allow to open each block on demand.
Another advantage of this organization is the enrichment of free spaces on the ground floor, creating shade and sunlight areas, gardens and paved surfaces. On the north half of the site, two paved patios cover the basement area, allocated for parking. Southwards, the garden extents between and under the blocks. Dividing north and south sides, an access-control gallery supports the caretaker’s office and the main staircase and lift of each block, cafeteria and parking access. The conference hall, the gym and the other rooms of the ground floor have its facade to Antonio Maura street.
Almost all the apartments (with four bedrooms) are placed along a corridor on second floor. The rest apartments (the two bedrooms ones and apartments for disabled) are situated on the ground floor. Back in the second floor, the corridor gives access to apartments livings and permit the layout and maintenance of services. In addition, the corridor receives the sunlight from cellar windows that reach the roof.
Inside the apartments, the living leads (downstairs or upstairs) to the first or third floor, flexible areas containing two, three or four bedrooms, each one with its own sink, and the bathrooms. Bedrooms are divided by compact pieces of furniture that hold wardrobes, shelves and bunk beds.
Finally the upper floor, unterstood as a place for rest and leisure, houses study rooms for work groups.
Watch the documentary at tvarquitectura.com
>>En español
>>PDF

