
 Initial project
Initial project
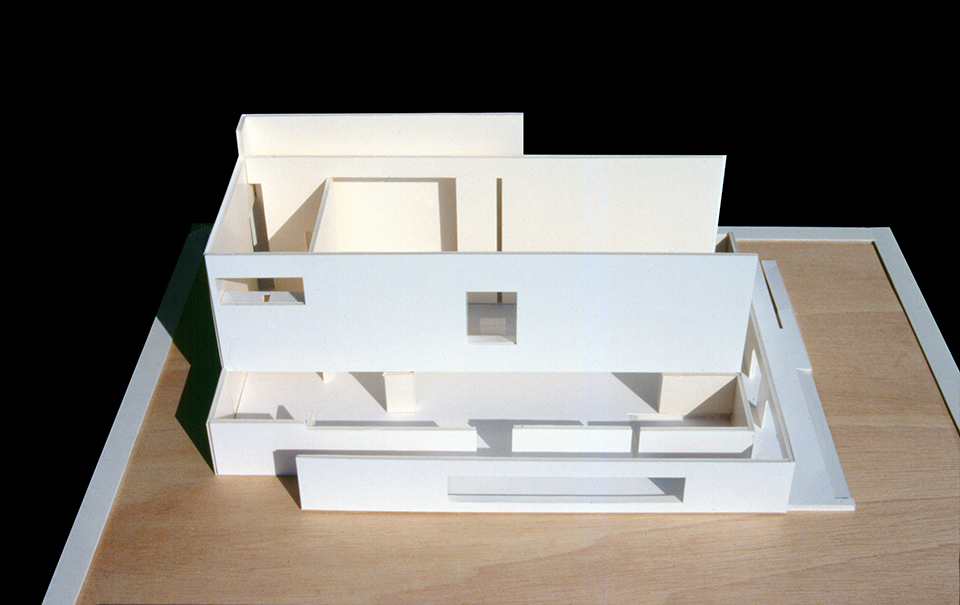
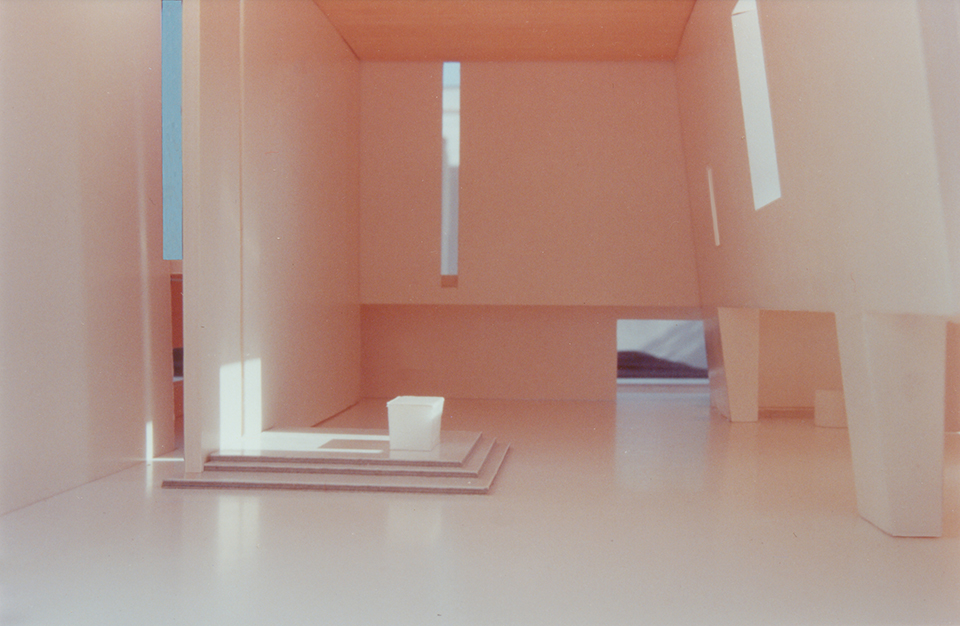
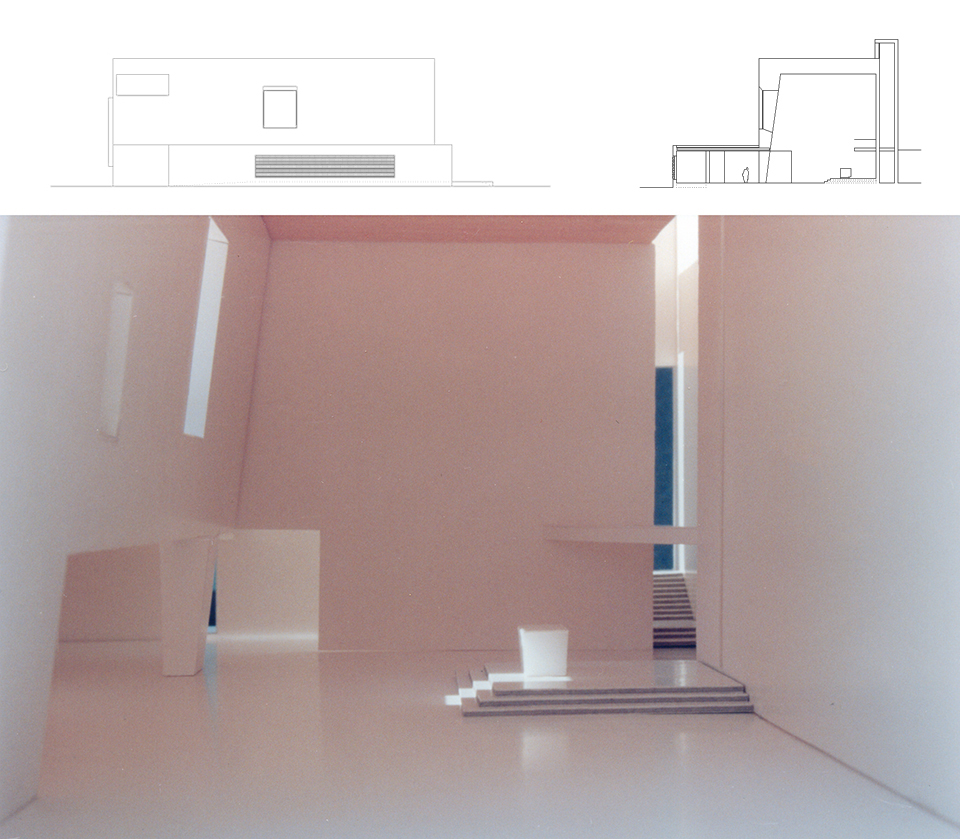
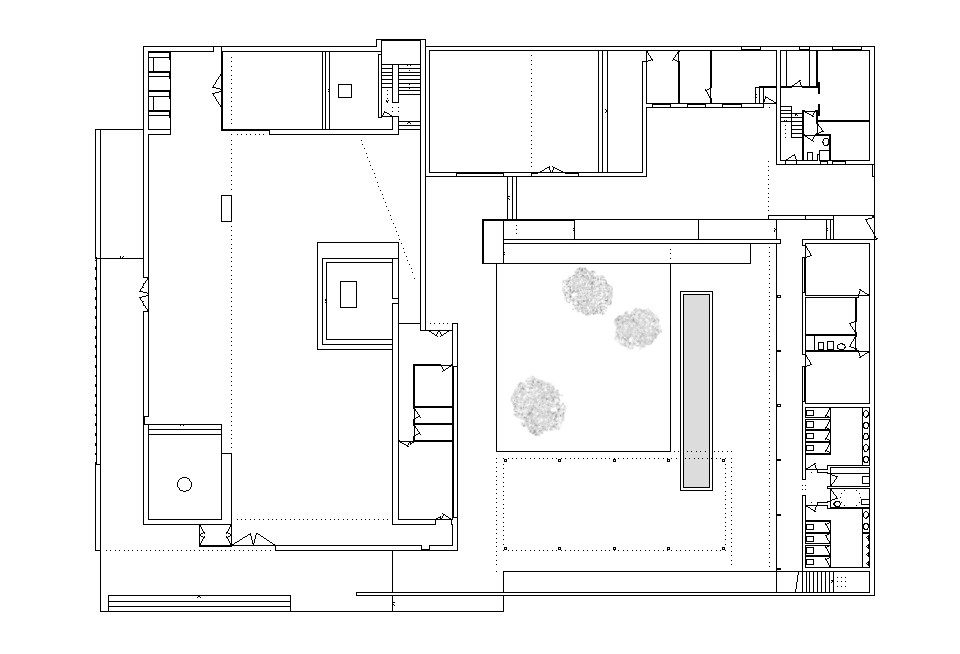
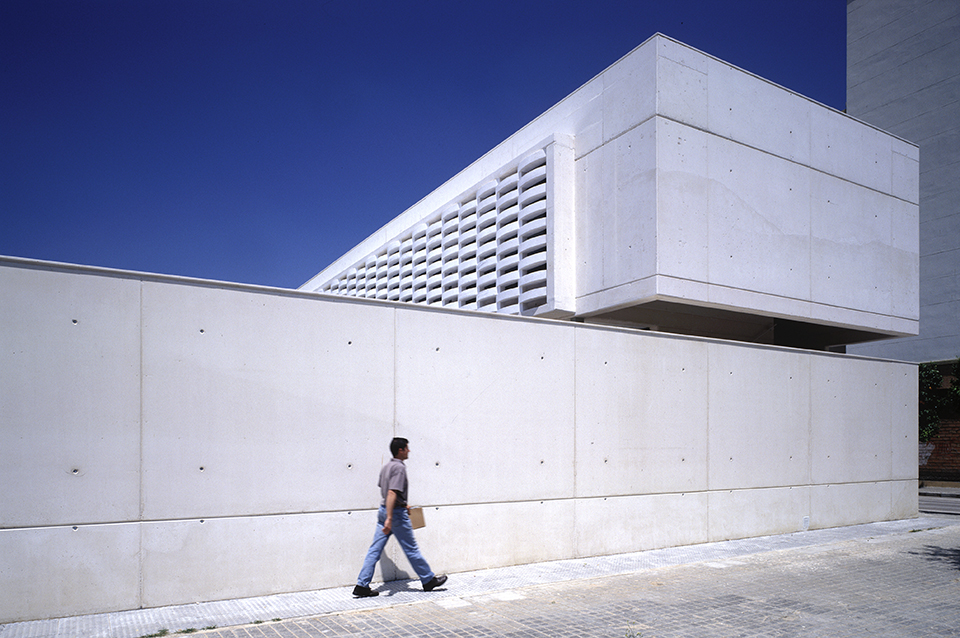
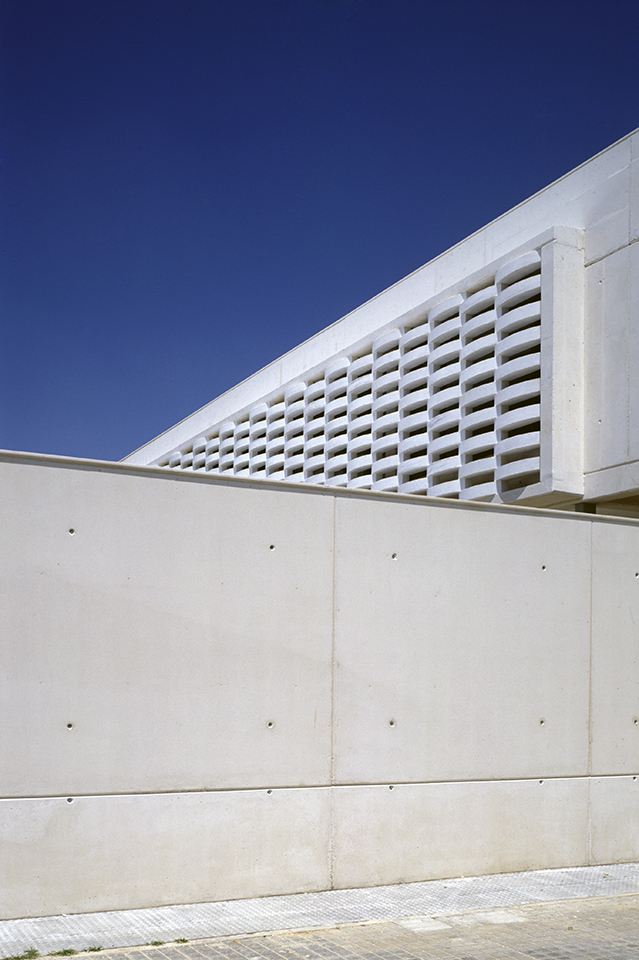


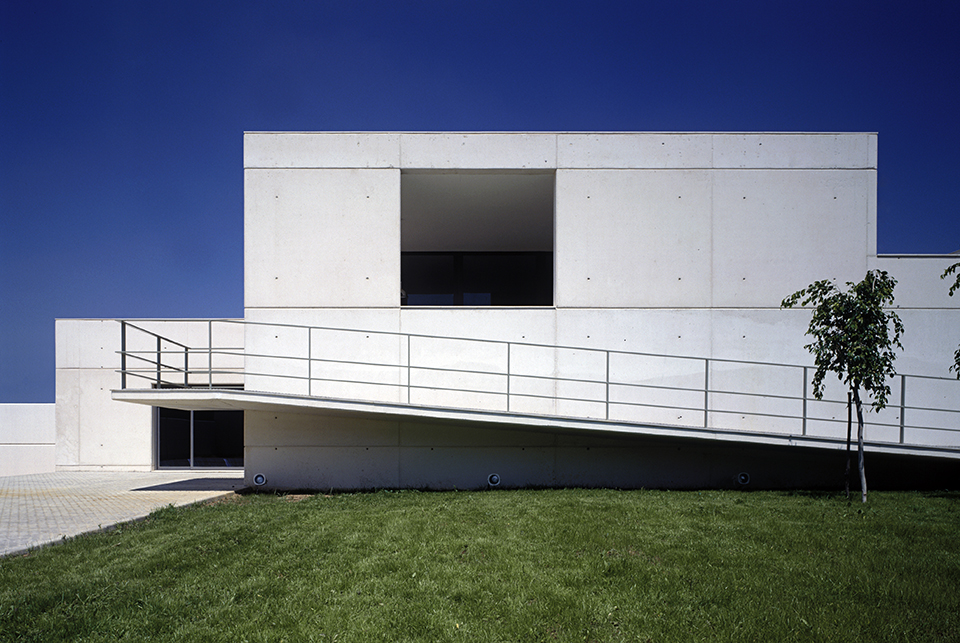
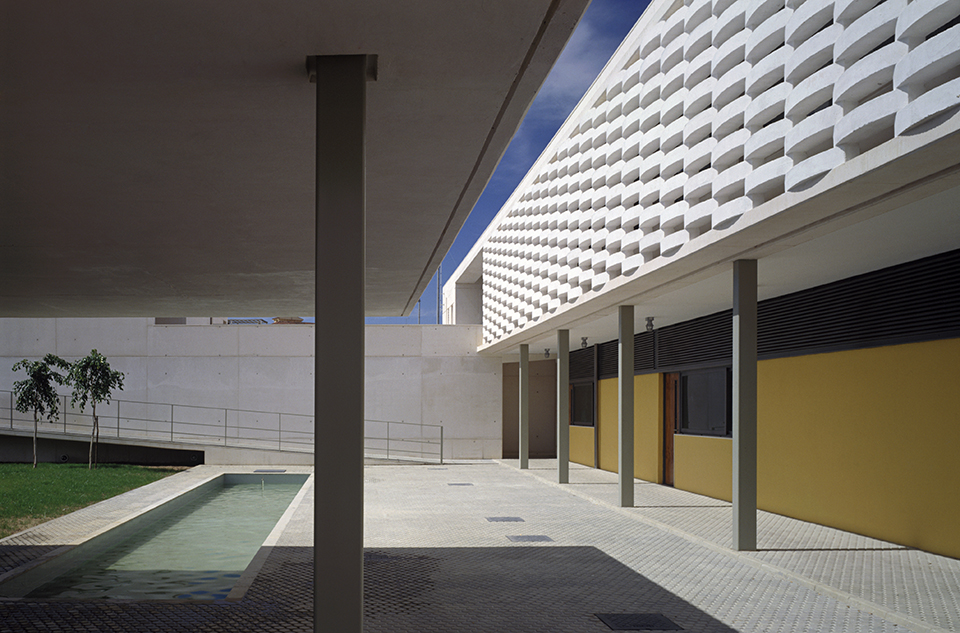
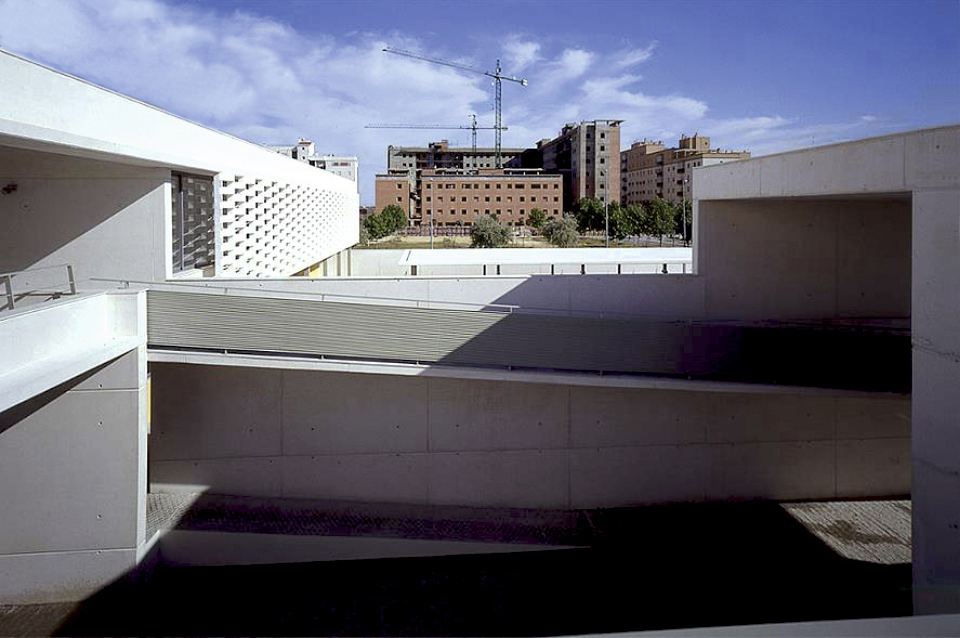
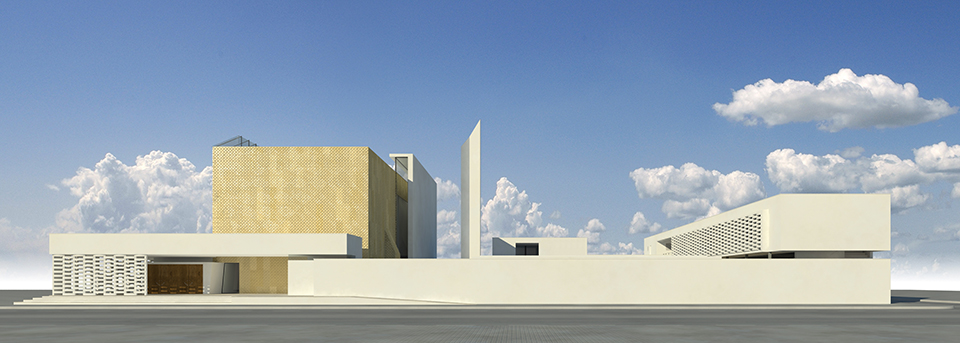
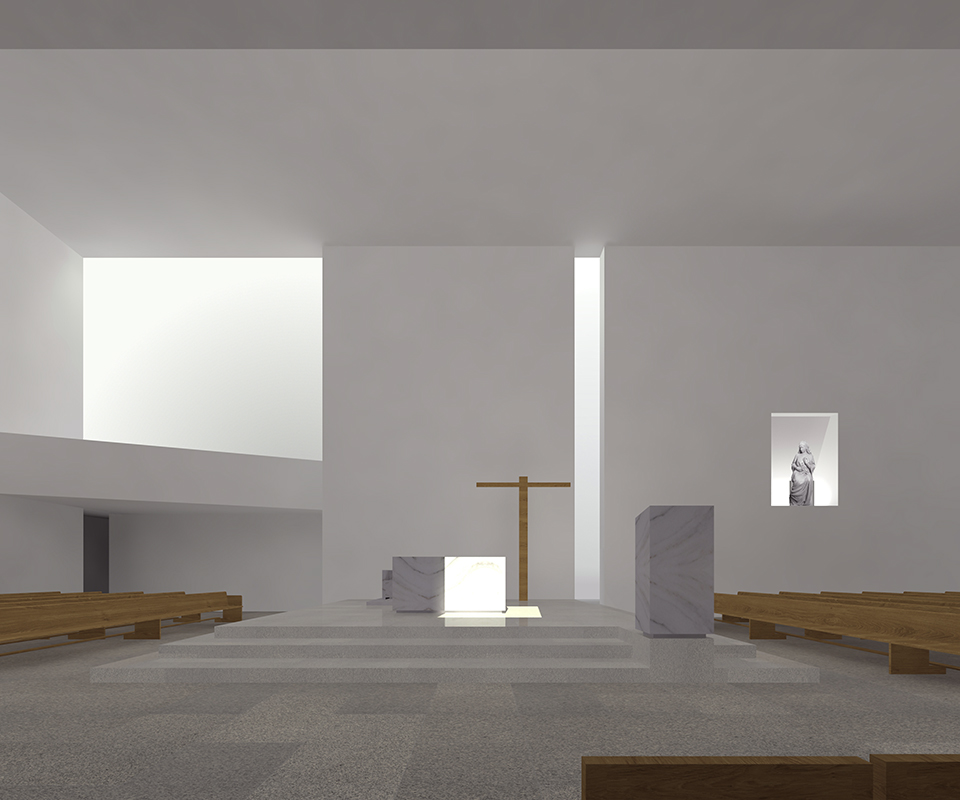
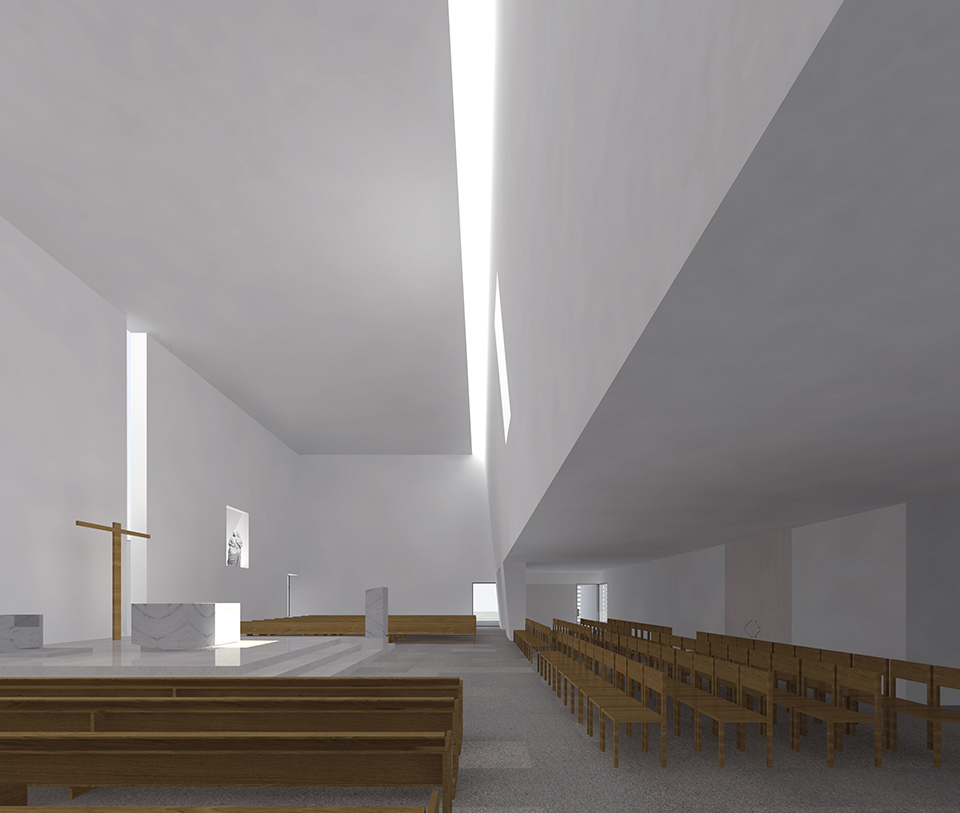

SITUATION: C/Japón, Sevilla. >>Open in GOOGLE MAPS
DATES: project (1997-1999), construction (2000-2001)
CLIENT: Archbishopric of Seville
ARCHITECT: José Antonio Carbajal Navarro
COLLABORATING ARCHITECTS: Nicolás Carbajal Ballell and Rodrigo Carbajal Ballell
BUILDING SURVEYOR: Roberto Alés Méndez
STRUCTURAL ENGINEER: Francisco Duarte Jiménez
PHOTOGRAPHY: Fernando Alda
BIBLIOGRAPHY:
–Constructiva. Carpinterías 01. PIXEL BCN SL, 2001. Dep. legal B-36649-99
–Arquitectura COAM Nº 327. Colegio Oficial de Arquitectos de Madrid, 2002. ISSN 00042706
–ON Diseño Nº 230. ON Diseño SL, 2002. ISSN 02102080
–Architécti Nº 62. Editora Trifório Lda., 2003. Dep. legal 33593-90
–Sevilla 1995-2005. Arquitectura de una década. 2005. ISBN 8493373885
–Tajo + Guadiana. Escuela de Arte de Mérida and Agencia Extremeña de la Vivienda, 2006. Dep. legal: BA-690-2006
–Estudio Carbajal. Escuela de Arte y Superior de Diseño de Mérida, 2008. ISBN 9788461240289
–Area Nº 104. Tecniche Nuove, 2009. ISSN 03940055
The church, a patio behind it and the parochial rooms placed in the perimeter form, in essence, the prototype of parish center that the Archbishopric has been building in Seville. In fact, this organization has been easily adapted to different places or conditions as it allows numerous variations and interpretations.
Due to economical aspects these constructions use to be built in two phases, temple and parochial rooms, giving priority to the needs of the community.
This time, parochial spaces were built before the church because the site was in the East district of Seville, a new neighbourhood with a lack of facilities. Therefore in the first phase of construction were built the patio, the attention offices for the parishioners, the training and catechesis classrooms, the assembly room that can host religious ceremonies and the house for the parish priest. Perhaps, the patio is the most singular space of the project. Light, shadows, the closeness of water transform this interior garden into a meeting place for the community.
In the second phase, the temple will define the south side of the building. A rectangular church where the hierarchical character that normally follows the longitudinal axis will be moved to the other one, improving this space as a meeting or assembly hall. So the visitor will find an atrium, an aisle with two chapels, Sagrario and Baptismal, one on each side, and finally will arrive to the chancel over the nave. There will be the altar, in a central position to be surrounded by the community.
This work is published at divisare.com
>>En español
>>PDF

