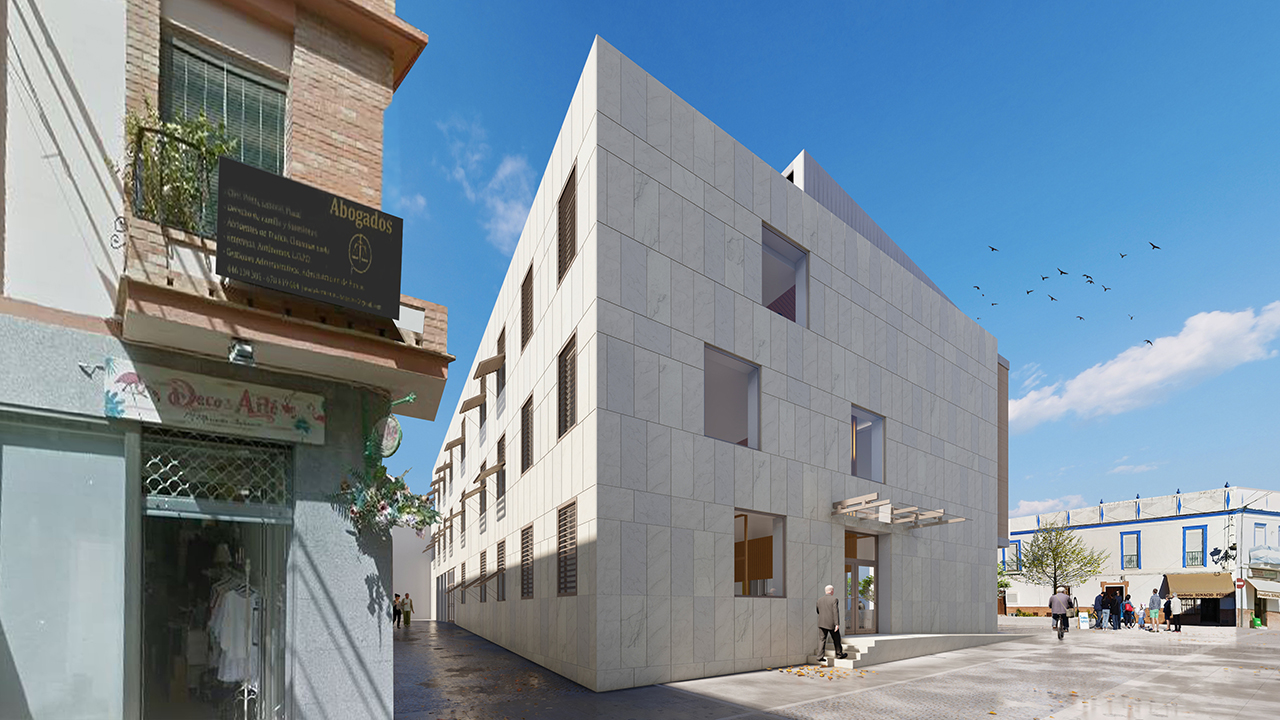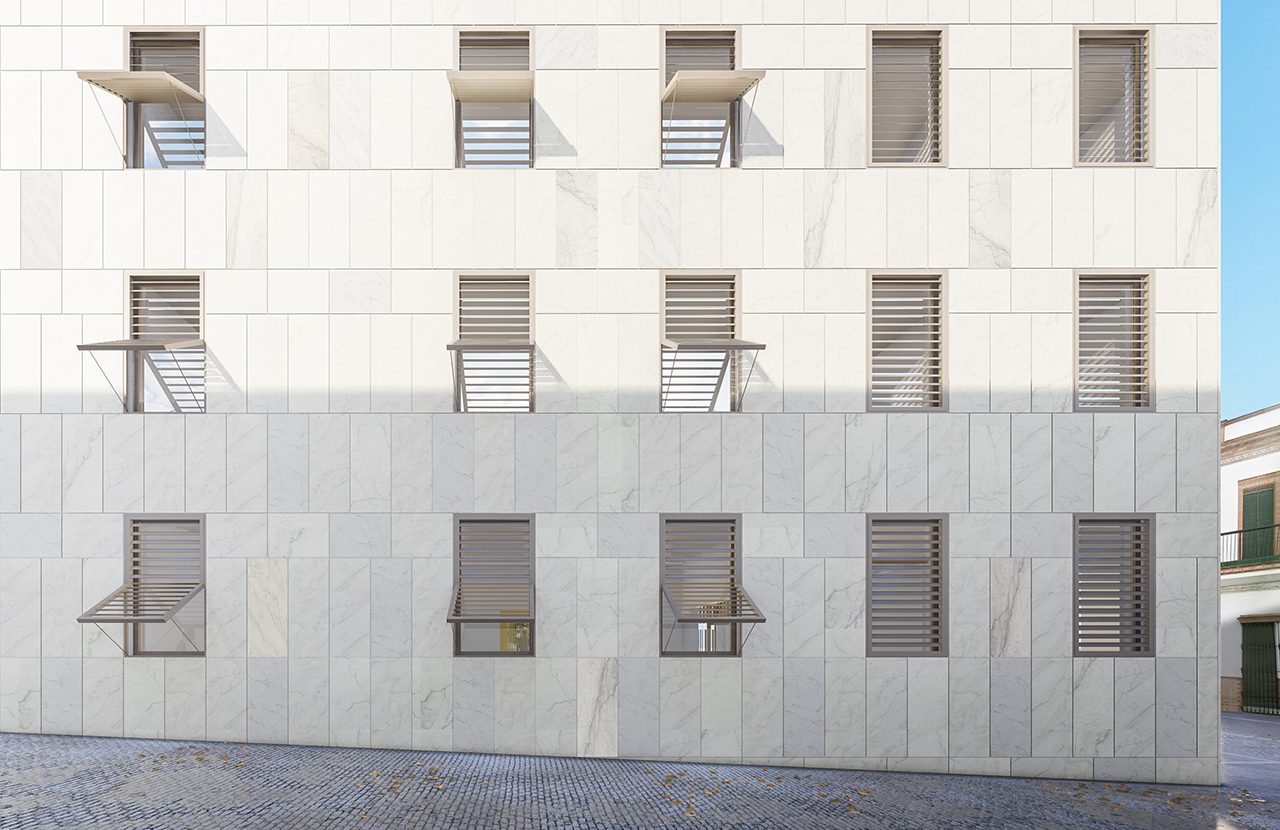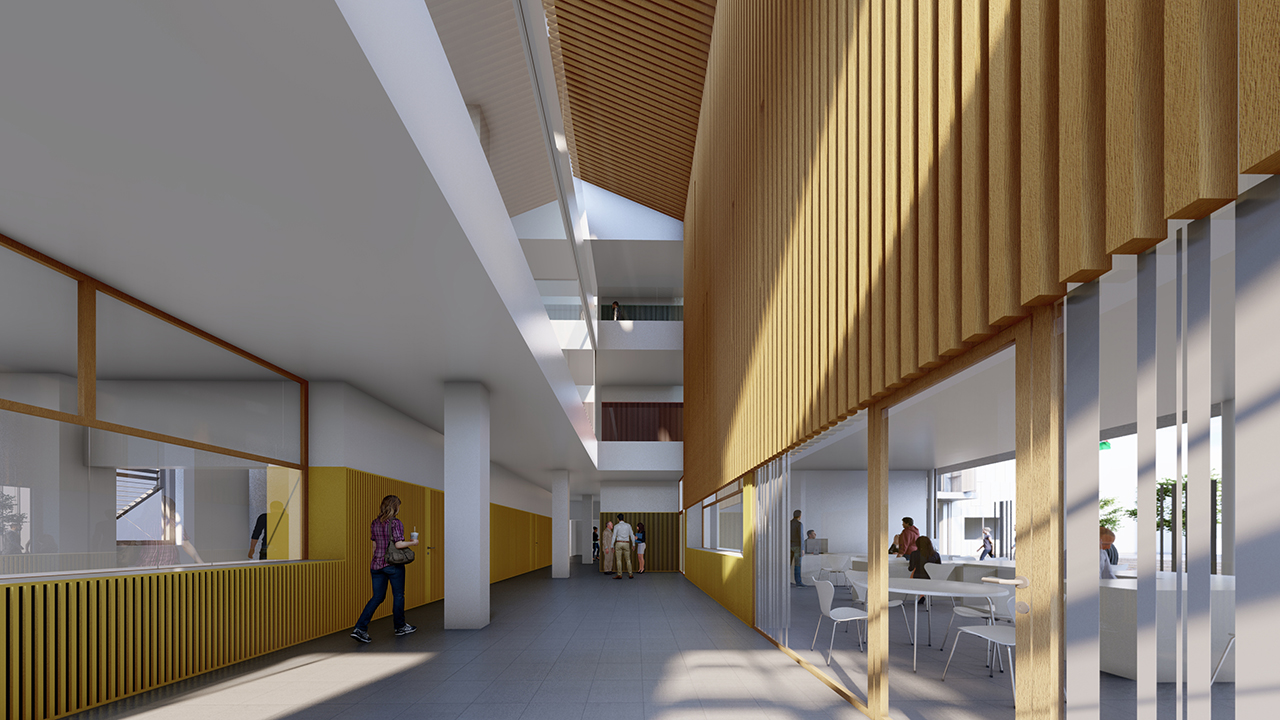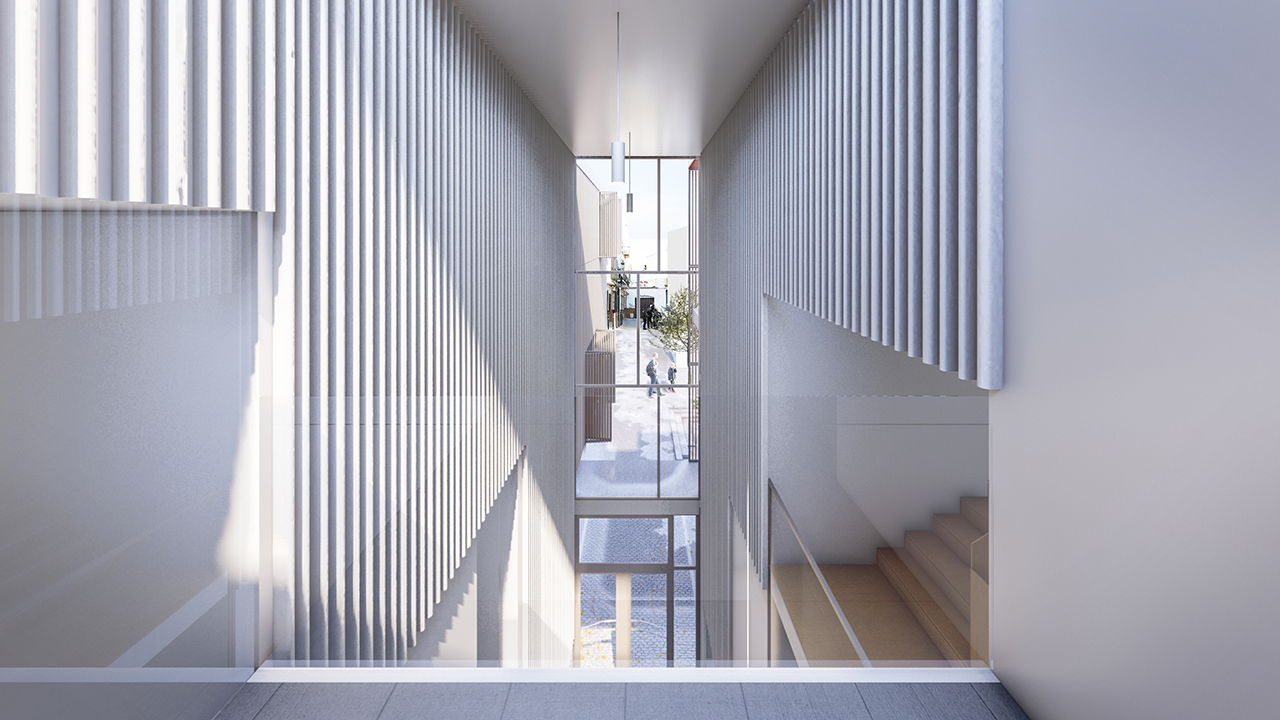











AWARDS:
-2021 Competition for the Refurbishment and Extension of Cantillana Town Hall as nZEB. First prize
SITUATION: Calle Nuestro Padre Jesús s/n, Cantillana, Sevilla. >>Open in GOOGLE MAPS
DATES: competition (2021), project (2022)
CLIENT: Cantillana City Council
ARCHITECTS: José Antonio Carbajal Navarro, Nicolás Carbajal Ballell and Rodrigo Carbajal Ballell
COLLABORATING ARCHITECTS: Fernando Moreno Humanes and José Anelo Romero
BUILDING SURVEYORS: Jesús Bozzo Fernández de Tirso
STRUCTURAL ENGINEER: Calconsa
SERVICES ENGINEER: Manuel Sibón Molinero and Miguel Sibón Roldán
The project comprises the refurbishment of the town hall and its extension by joining the adjacent municipal building through the pedestrian street that separates them. This alley, a recently created residual space on the plot, will become part of the new building complex and will function as the main hall and a new distribution element for the different levels. The connection from the square to Santa Cruz street will remain on the ground floor, strengthening the relation between the town hall and this public space. The extension will be completed with the construction of a new level over the adjoining building, matching the surrounding volumes and leveling the heights of the facades that make up the public square (three).
The adjacent building will keep segregated the rooms of the Local Police, the Peace Court and Radio Cantillana on the ground floor, which will function independently.
In addition, the homogenization of the entire facade of the complex towards the square will be contemplated. The design of new galleries, protected by panels of mobile slats, will help to hide the differences between the levels of both buildings and their different façade openings. With the same objective, on the façade of Santa Cruz street, the current order of openings on the ground floor will be transferred to the upper ones.
The refurbishment and extension project will provide the municipality with the necessary administrative spaces for the population of Cantillana and will ostensibly improve the energy performance of the building with the renovation of its envelopes and equipments. And, in addition, it will allow the creation of a new urban image with the built complex and the square, reinforcing the local entity with a uniform contemporary image in this extension area of the historic center.

