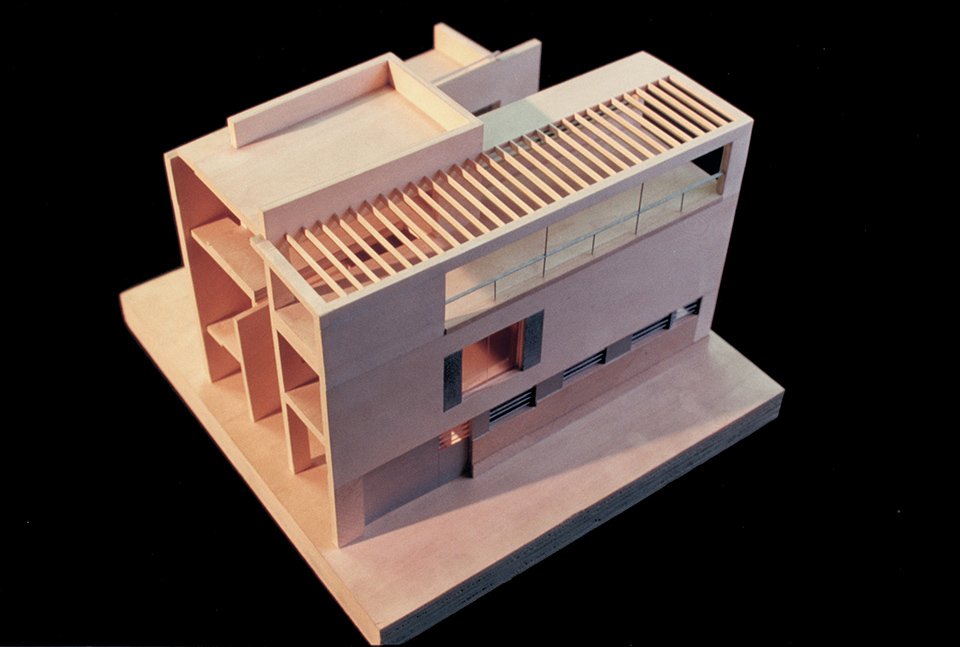


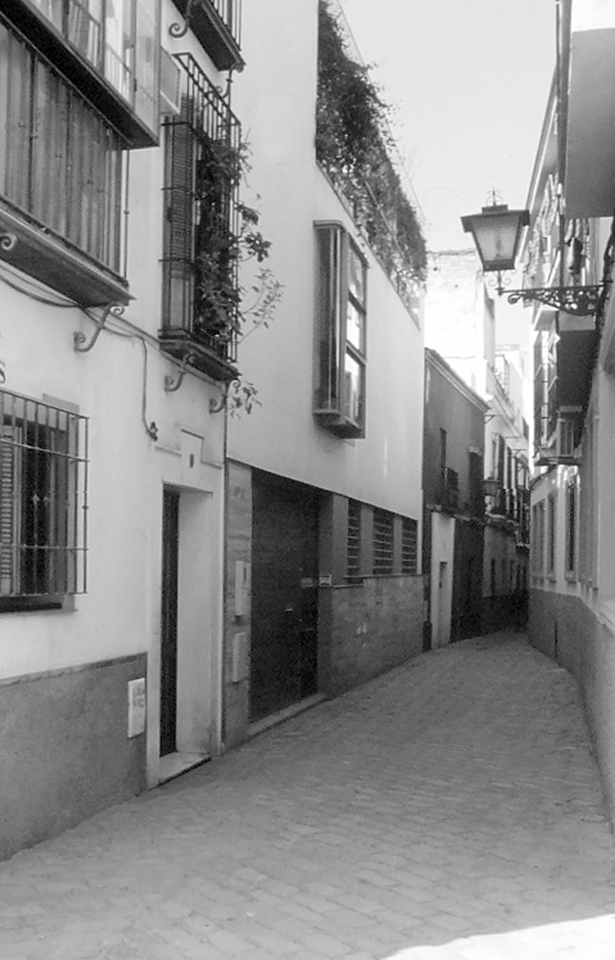
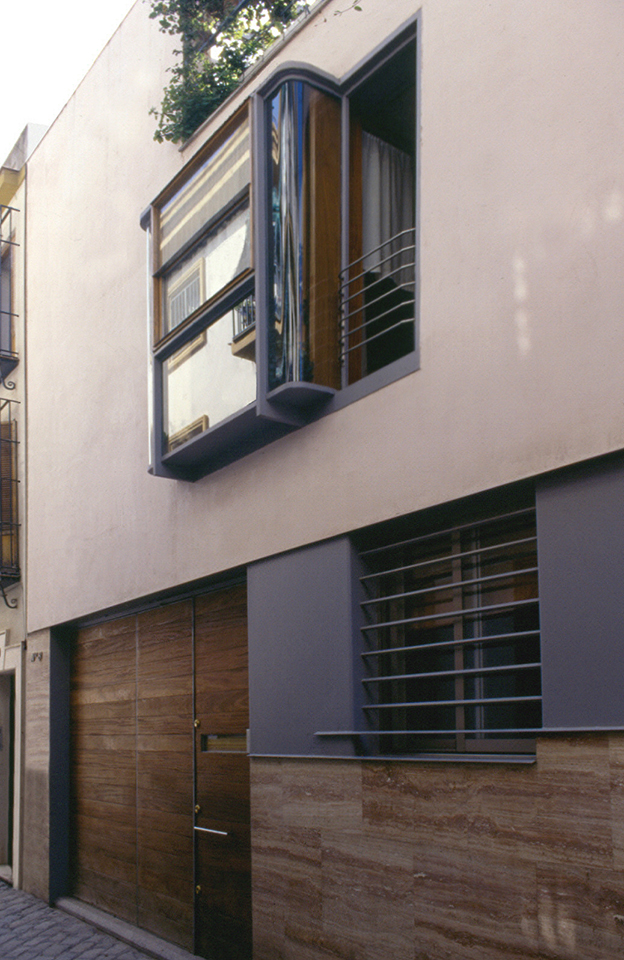

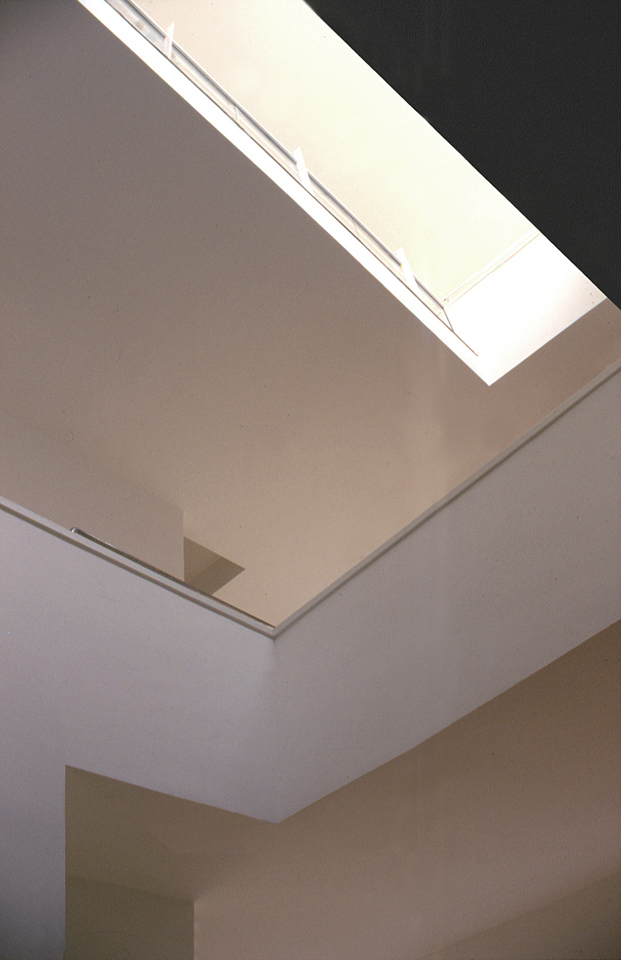

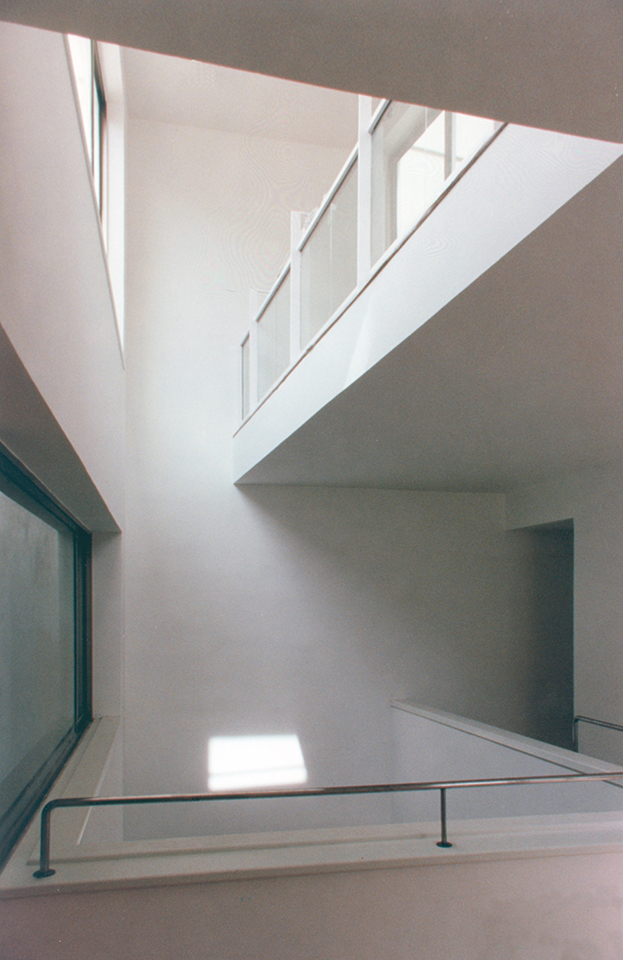

SITUATION: Clavellinas Street, Seville. >>Open in GOOGLE MAPS
DATES: project (1995-1996), construction (1997-1998)
CLIENT: Privado
ARCHITECT: José Antonio Carbajal Navarro
BUILDING SURVEYOR: Francisco Barrena Pastor
PHOTOGRAPHY: Estudio Carbajal
BIBLIOGRAPHY:
–Sevilla 1995-2005. Arquitectura de una década. 2005. ISBN 8493373885
–Estudio Carbajal. Escuela de Arte y Superior de Diseño de Mérida, 2008. ISBN 9788461240289
The house is built around two patios, patios that are necessarily small because of the size of the plot. The first patio is covered and contains the main access. This covered patio has references to the Sevillian patios that were frequently built during the 19th century. It is surrounded by stairs and galleries and has space for a car. The second patio is open and gardened and has a small fountain in the edge. This patio is designed as an extension of the first one. On the different floors, both patios are only separated -and gathered- by the galleries.
It is a house intentionally oriented towards its interior, given the narrowness of Clavellinas street. It is only open in the attic, where a room and the terrace allow to see the roofs and towers of the surrounding hamlet.
>>En español

