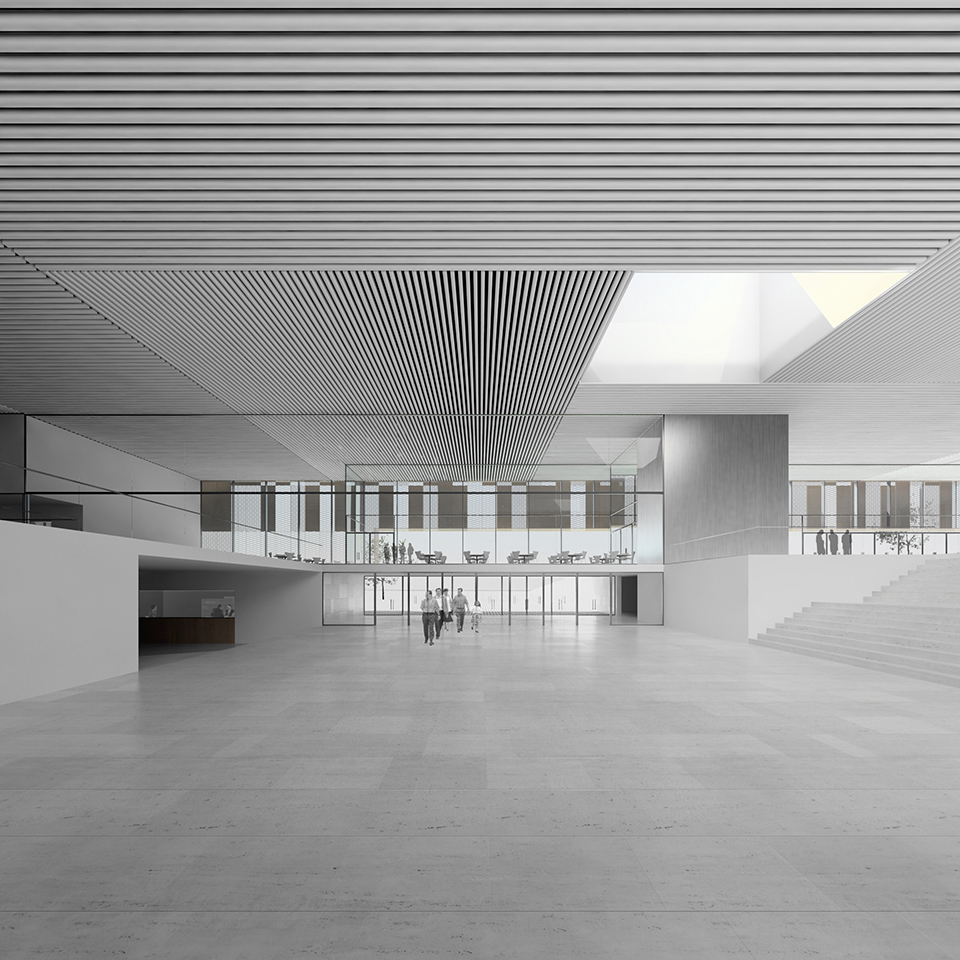
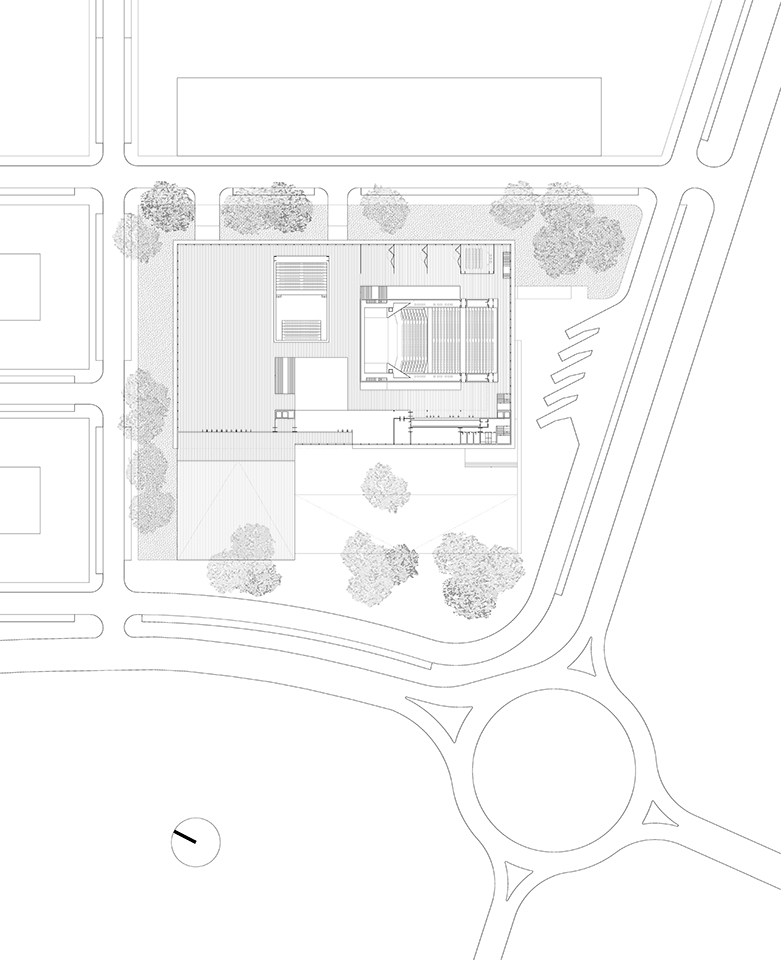
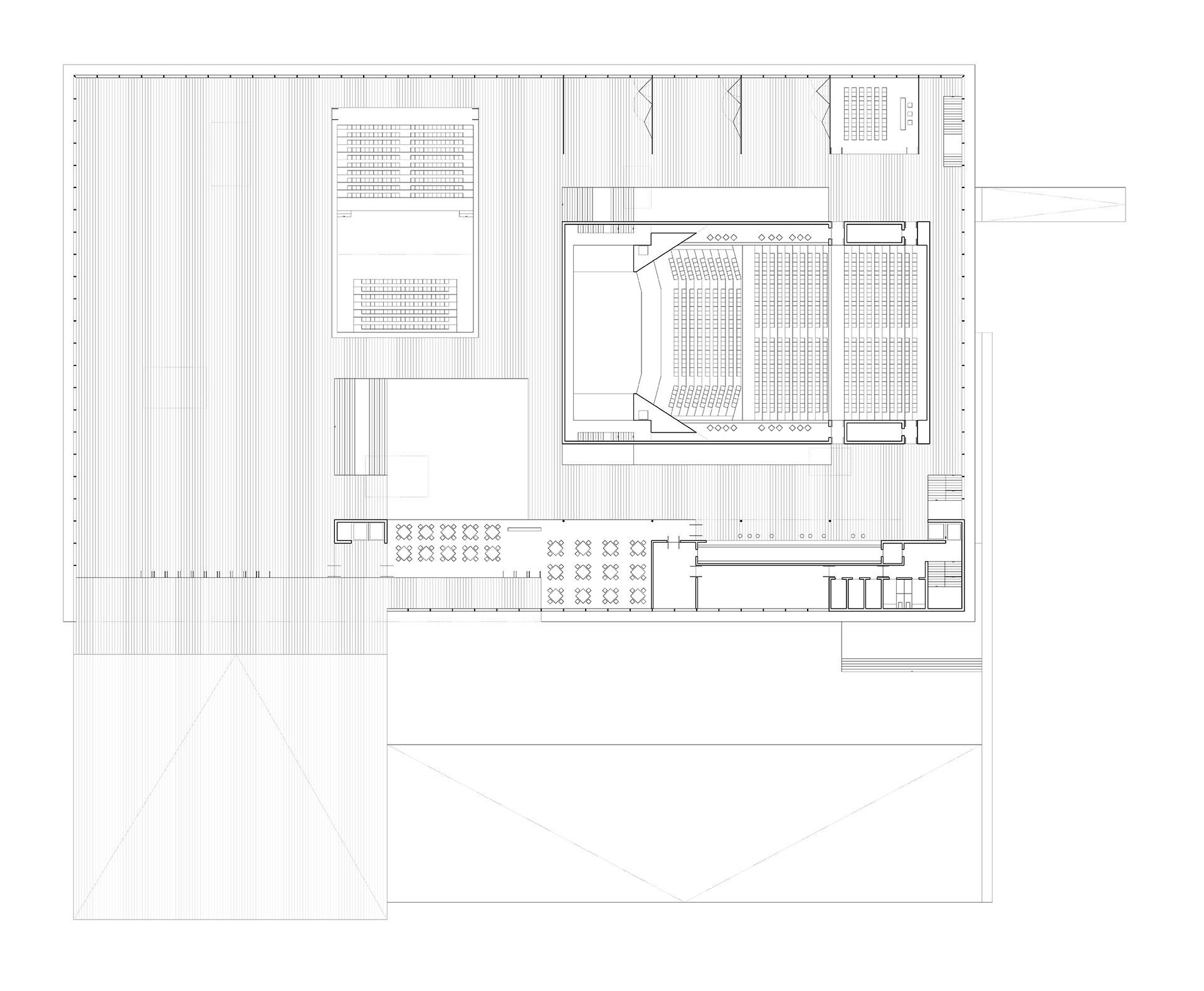
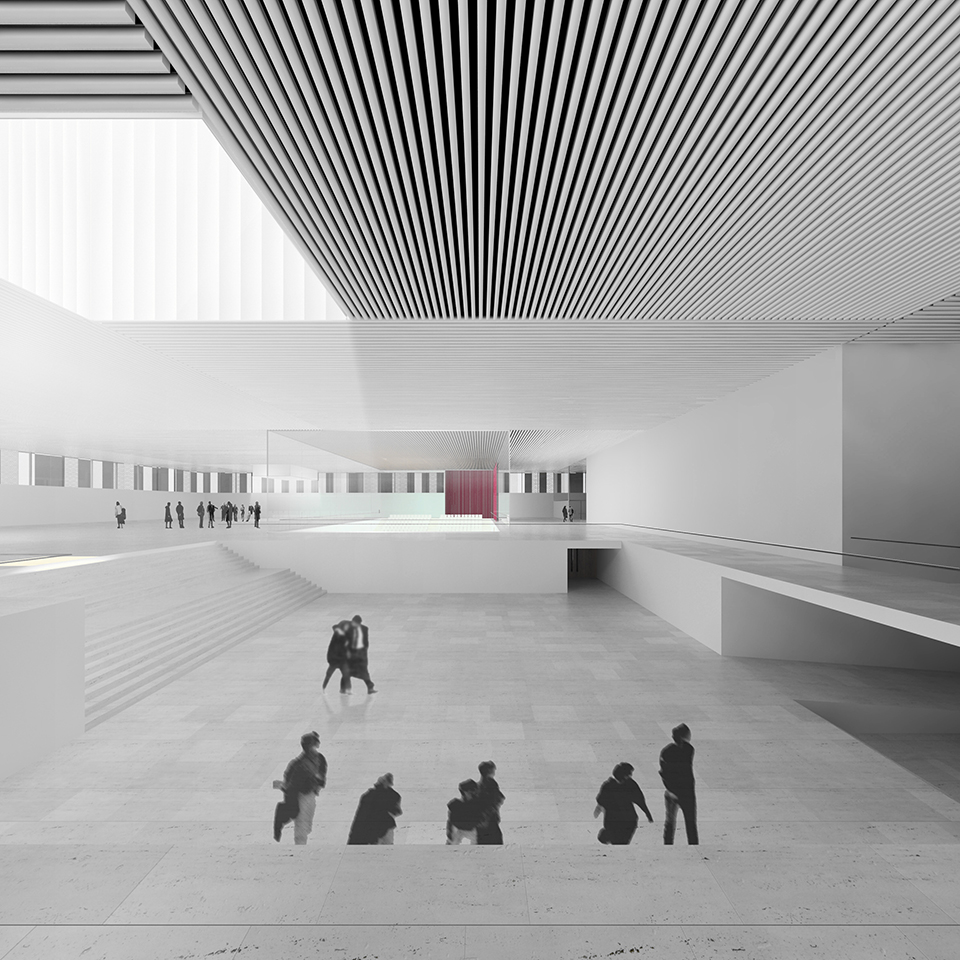
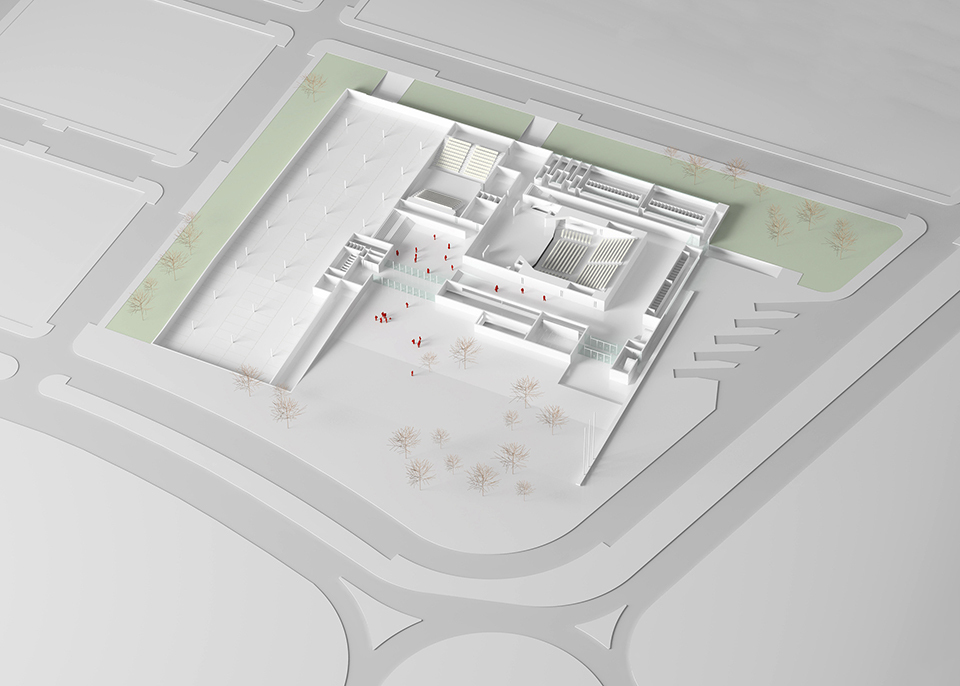
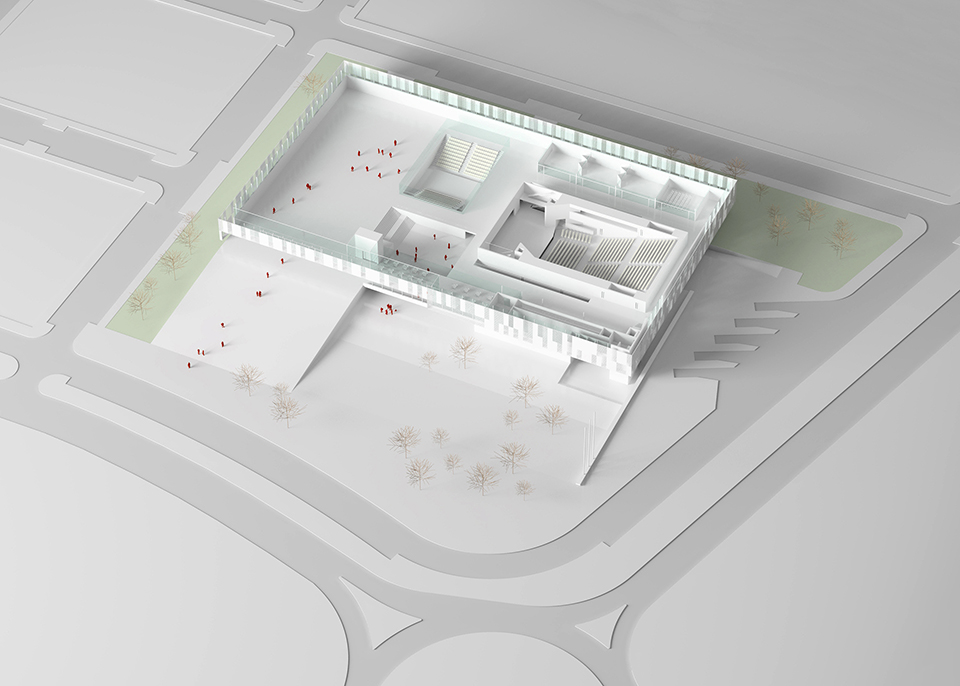
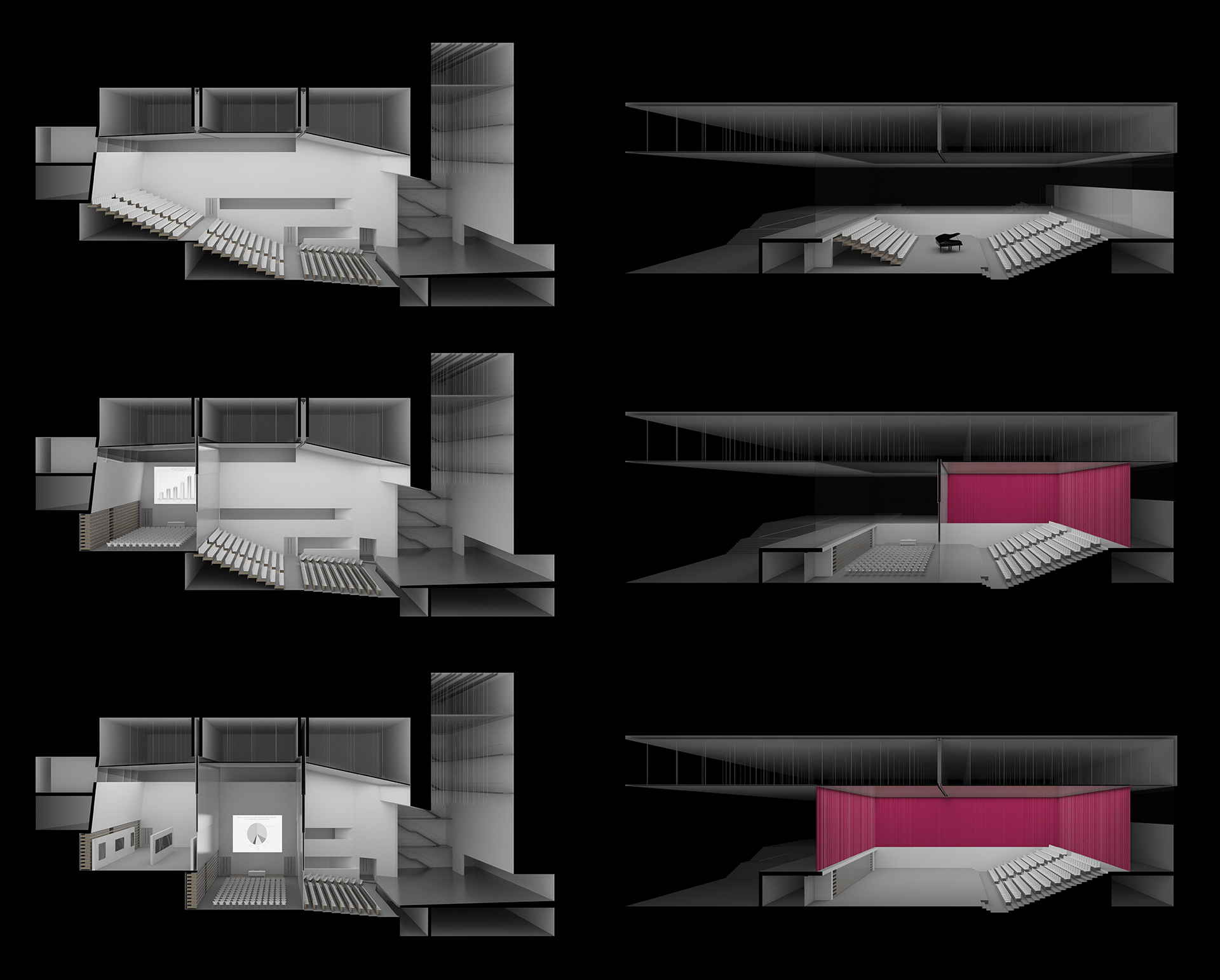
SITUATION: Villanueva de la Serena, Badajoz. >>Open in GOOGLE MAPS
DATES: competition (2008)
CLIENT: Consejería de Cultura y Turismo de la Junta de Extremadura
ARCHITECTS: José Antonio Carbajal Navarro, Nicolás Carbajal Ballell and Rodrigo Carbajal Ballell
COLLABORATING ARCHITECTS: Eva Muñoz Romero, Fernando Moreno Humanes, Ingvild Thommesen Sæbø and Alessandro Correddu
In our proposal, the entry to the congress center is produced in the area close to the new ring road of Villanueva, through wide and wooded spaces that are looking towards the city. Two tilted planes allow visitors to go down to the auditorium or ascend to the exhibition areas. In the south we leave a wide parking for buses. Therefore the building looks towards the city and giving its back, with the accesses for the stage, the concert hall and the garage, to the new residential plots.
The design of the new congress center has to be rational, timeless as is requested, logical from the point of view of functional and constructive and with a good control of natural light. It has to offer easy orientation for users and flexible spaces.
Finally we suggest the construction of a public parking with capacity for 134 cars. It could serve to the congress center as well as to the residential area out of the events calendar. Moreover, its exploitation could contribute to the general maintenance costs of the complex.
>>En español
>>PDF

