


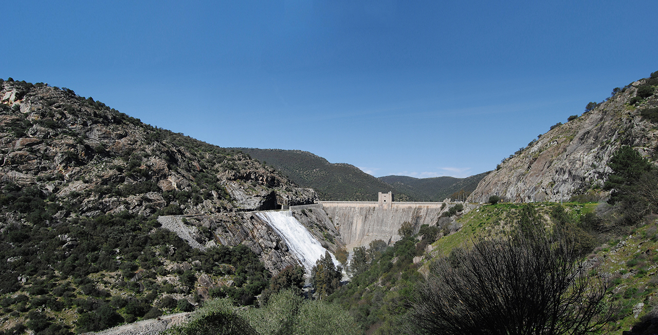
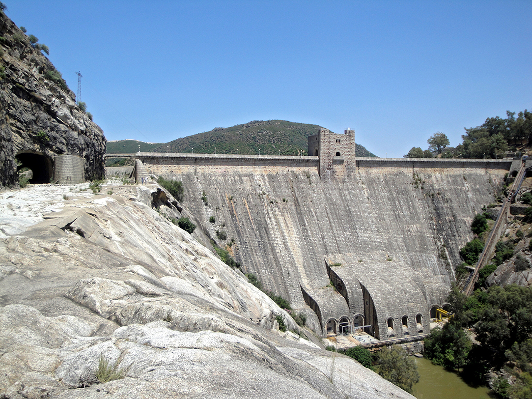
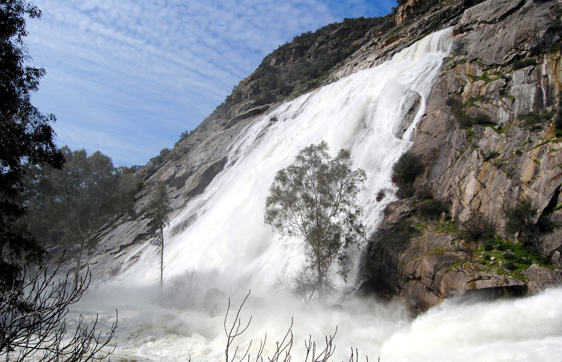

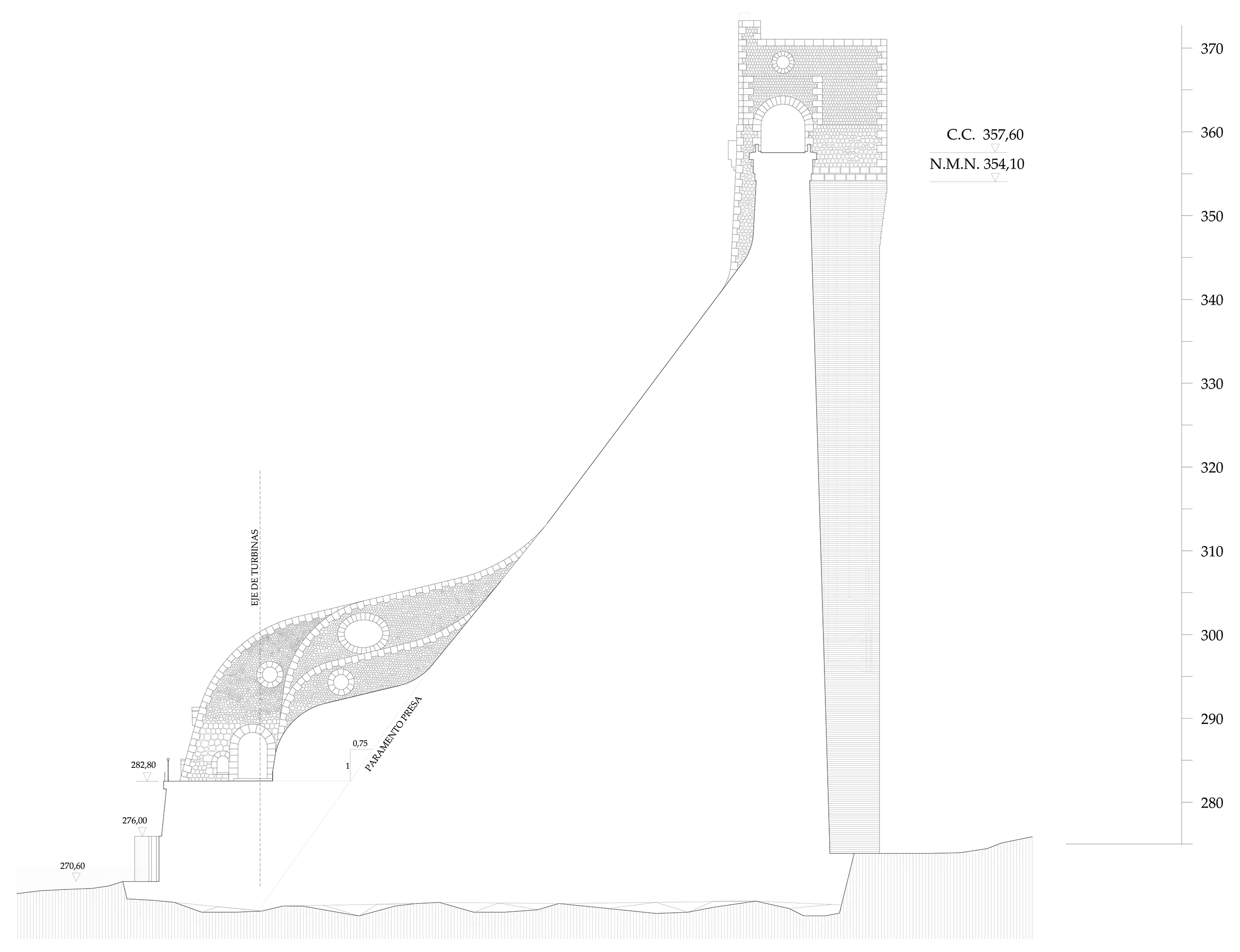
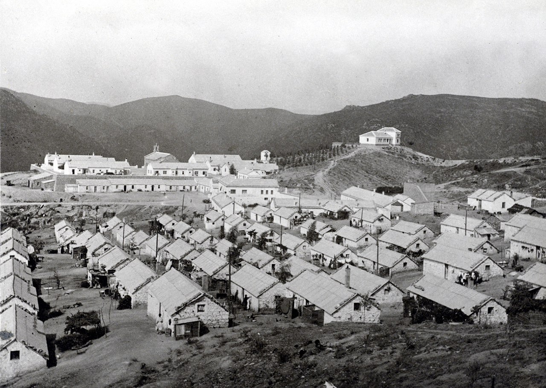
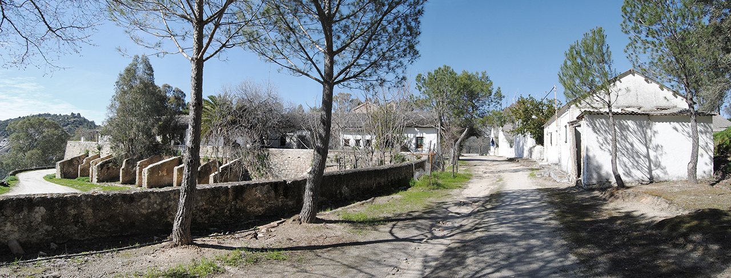

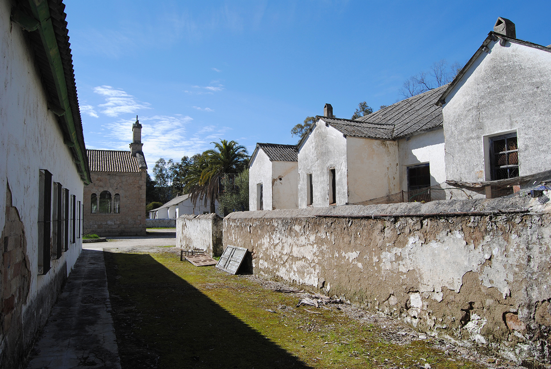
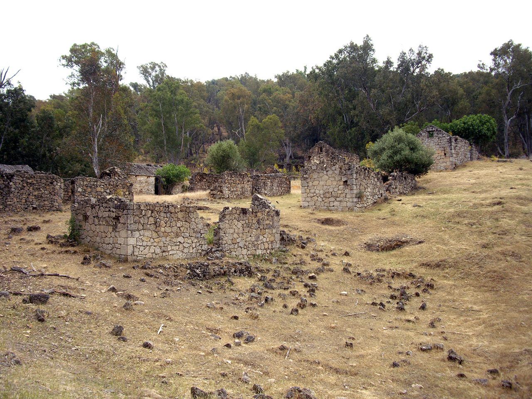
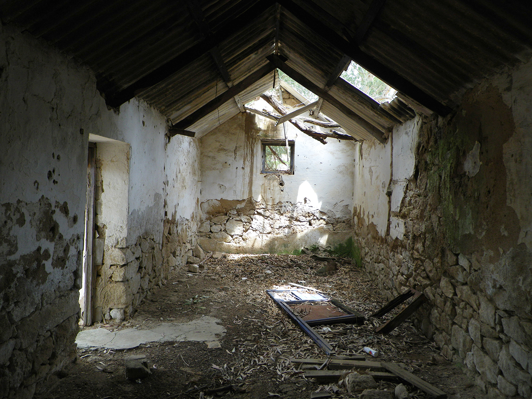
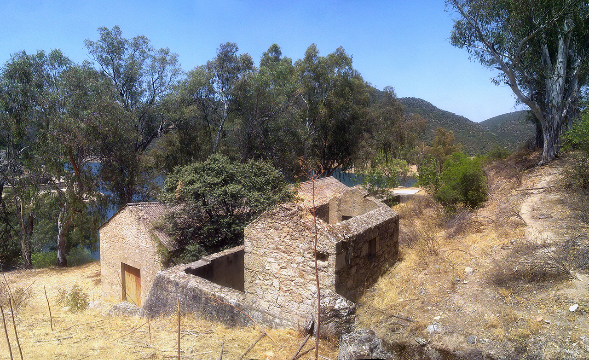




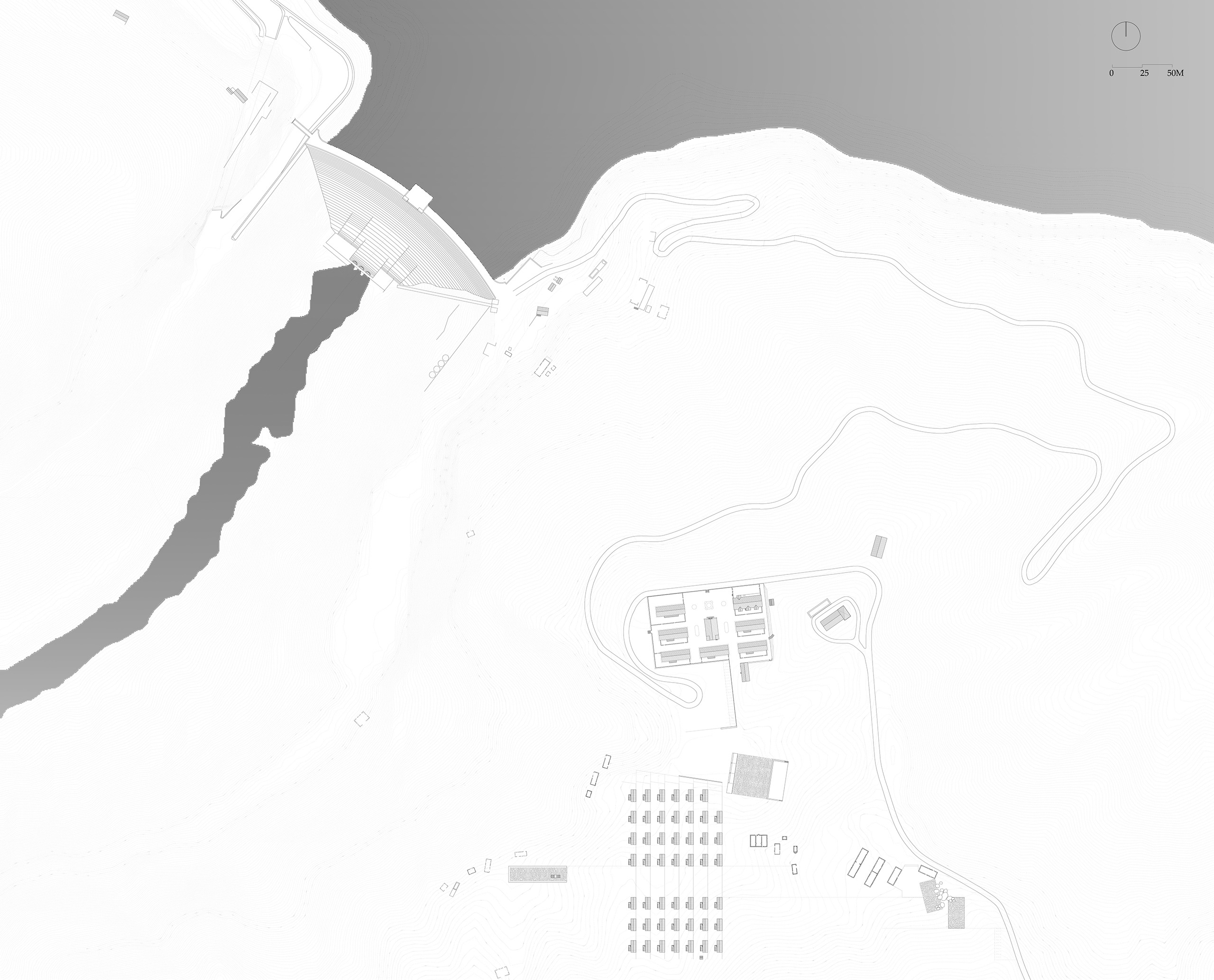



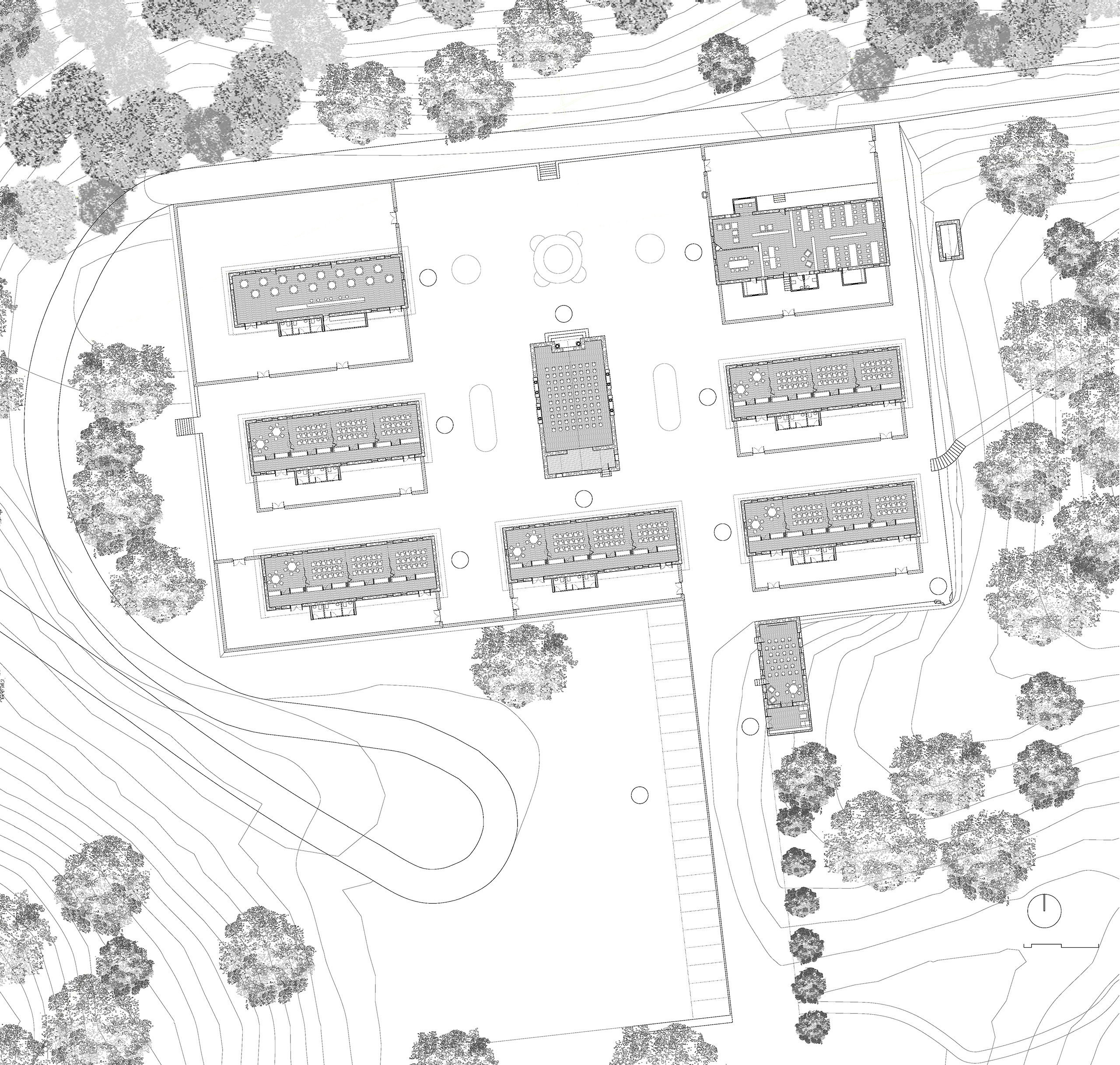


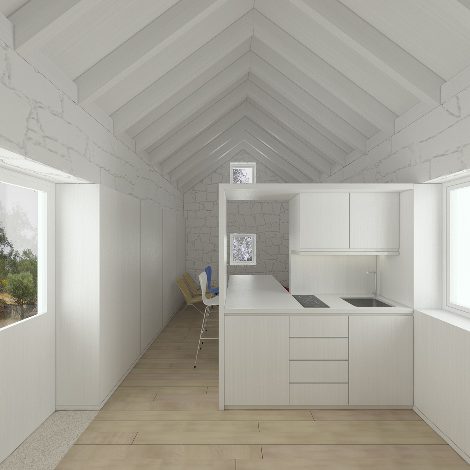

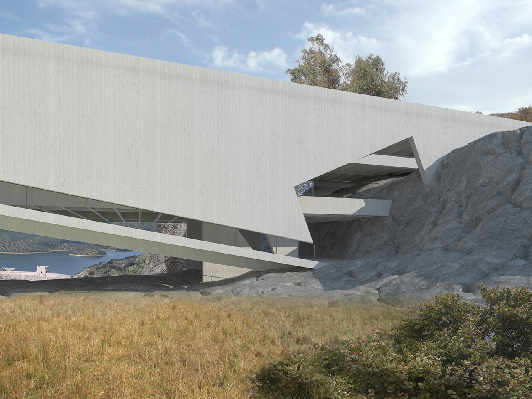


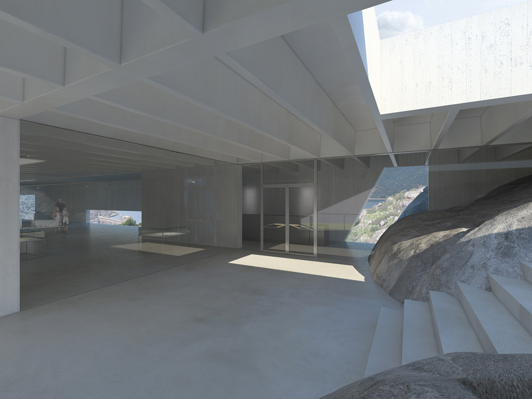


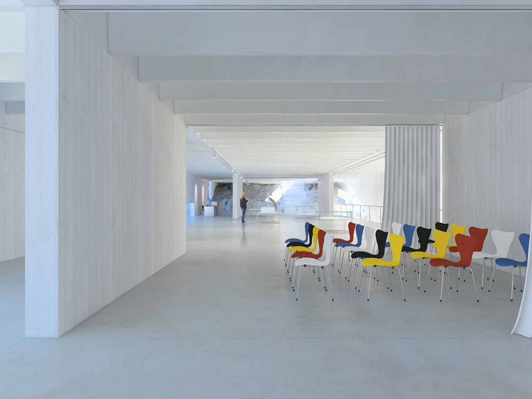
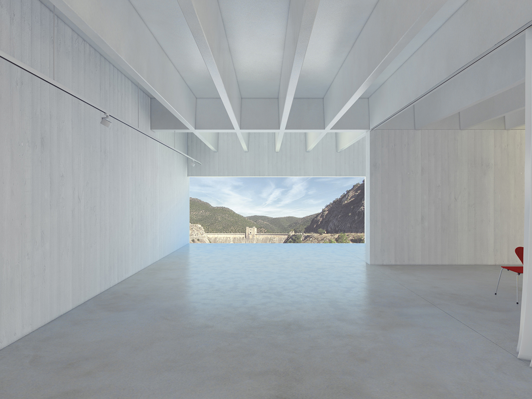
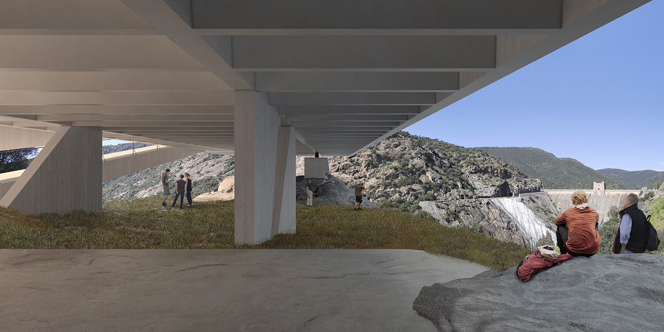
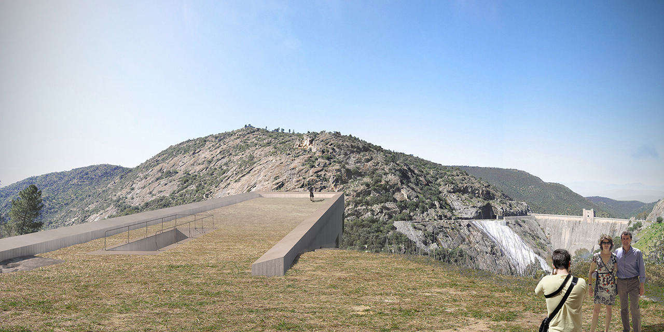

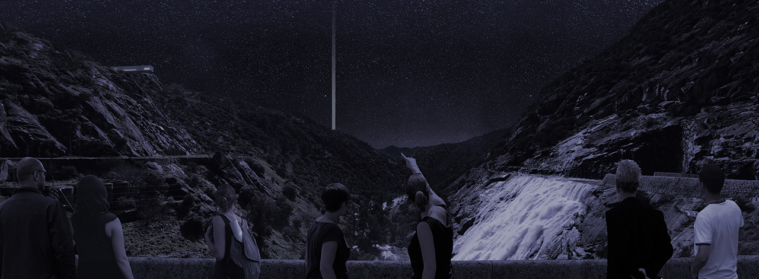
SITUATION: Salto del Jándula dam, Andújar, Jaén. >>Open in GOOGLE MAPS
DATES: PhD thesis (2015)
ARCHITECT: Nicolás Carbajal Ballell
This project in the Sierra de Andújar, close to a place known as Cerro de La Lancha beside La Charca del Fraile, is the result of a PhD research that enquires into the nature of the landscape where a dam is erected, into its transformation under the influence of technology. It is developed close to the Salto del Jándula, a dam that was built in the last century by the architect Casto Fernández-Shaw and the engineers Carlos Mendoza and Antonio del Águila Rada among others. The analysis of the factors concerning these territorial-scale projects, from environmental, sociological, economic or strategic factors to aspects related to the constructive fact itself, is to enquire about the creation of an artificial landscape or, to be more precise, about the construction of a landscape. The aim of this research was to demonstrate that Technology and Art converge in this undertaking.
This architectural proposal tries to recover values of that magnificent work –the dam and the reservoir- and explores the possibility of highlight new values suggested by the place and the new needs. Regarding the landscape it develops the idea of its understanding linked to the subject, to the individual consciousness, questioning its comprenhension from environmental aspects as ecosystems and related scientific terms, approaching to its distinctive features and upholding a positive reading of them.
In order to carry out this work, it was necessary to gather together the dispersed original documentation and the graphic restitution of the dam and the details of the hydroelectric plant. The aim was to find differences between the design and what was finally built, even between the recent blueprints and reality, making possible to correct errors in current graphic documentation or add important details as the different masonry works of the dam. The same work of gathering and restoring documentation has been done with the Poblado de La Lancha, concerning its current state as well as the original and singular layout of the buildings, platforms and tanks that were built in those slopes to accomplish the construction of the dam. This work allowed to make a join of synthetic drawings to show the insertion of the dam in the topography and the complexity of the spaces that conform the hydroelectric plant, usually plotted by the transverse section by its axis, certainly its more representative section.
A series of interventions are proposed, modest operations as paths or plain viewpoints over the landscape, the partial reconstruction of the Poblado de la Lancha as a suitable place for the knowledge of nature or the recovery of the footprints of support facilities erected during the dam construction. These interventions could be summarized under the next objectives and principles of actuation:
Exploration of the intervention area
The landscape close to the dam, buildings and related spaces and the implicit consideration of different scales.
Establishment of a strategy
According to real needs and possibilities. In that sense, its realization is planned in successive phases. First it should be tackle the works of refurbishment, restoration and adaptation suggested for the dam. Moreover, the recovery of the paths in that area –specially the way down to hydroelectric plant- and the creation of viewpoints. Viewpoints that could be simple stone surfaces supported on the rocks, seeking the shade of natural elements and vegetation, avoiding the insertion of anything unneeded for the aim of the intervention, the observation of that work.
In these spaces, that nowadays harbor activities related with leisure and nature, should be considered hiking routes that include forgotten spots as the quarries, remains of the support facilities or the power lines –whose magnificent concrete power pylons need an urgent restoration-, singular places as the small altar of the Virgin, in the summit of the settlement and even the creation of climbing routes over the impressive walls of the main quarry.
Ocuppy instead of build
In a second phase it should be take up the progressive reconstruction of the pavilions in Poblado de la Lancha as a community linked to training and research, a plan that could be developed along the time according to future needs.
Once refurbished, the pavilions that were occupied by qualified tecnicians would be used for teaching, while the rest, that are still used as housing, are moved to the ones that will be refurbished uphill. Its size and location make them suitable to house classrooms and related uses.
The worker pavilions would be refurbished as lodgement for students and teachers of summer courses and researchers that would come to the natural park for seasons. The firsts to be renewed would be the farthest ones, located in the other side of the big terrace, appeared after the demolition carried out to install the water pipe. The refurbishment would advance towards the more consolidated heart of the settlement, over the platform, shaping the tapestry of the intervention. In this way, occupants will have to cross the scar left by the demolition while the remains are rebuilt, living the experience of remembering the old settlement. The proposal lies in inserting a piece of furniture, a dry work without partitions, covering the inside face of the long facades with dyed wood panels, in order to house the electric wiring and water pipes, installing a new door and windows and leaving exposed the rustic stone masonry, now whitewashed. The roofs will be solved with simple wood framework and sandwich panels that will offer the needed thermal insulation. There have been designed various types to attend the needs of different users. Between the pavilions it will be tried to recover the old gutters that collected the numerous torrents of terrain. The bathrooms have been concentrated with the aim to reduce the impact of black waters and, moreover, emphasise the living experience of its inhabitants.
A rug extended in the camp
In this area of the settlement it is important to preserve the big space resulted of the demolitions. It allows the establishment of a direct relation between a first viewpoint of the back end of the reservoir and the dam in the opposite side. Its consideration as the camp of the settlement seems to be a good chance.
This empty area reveals the topographic features of the place, crossing the settlement and showing us the testimony of the human presence in the natural environment. It would only need a clearing of scrubs with regularity, acting as a firebreak for the danger generated by the new uses. A natural rug inside the settlement that will bring together the community and will house assorted activities or open air lessons.
A new topography
Finally, it should be build a suitable space to house the exposition of documentation and objects related to the construction of the dam and its connection with the landscape. This interpretation center and visitors reception would be in essence a big room which roof would act as an observation point over the landscape. Conceived as part of the topography, it is placed between the rocks, and as occurs with the dam itself, the visitor should enter from the top to sink into the secrets of the work.
Acting in the landscape
As the last intervention, it is proposed, as a kind of tribute, the recovering of that marvellous idea by Casto Fernández-Shaw for his Monument to Civilization, that light ray pointed to the stars that would become in a homage to mankind, to its achievements, as he said «Sería un canto a las Victorias alcanzadas por el hombre sobre la Naturaleza. A las Grandes Conquistas de la Idea, vencedoras del Tiempo y de la Muerte. A la transformación de la Energía», but moreover, a recognition to its consciousness «Por la noche, al apagar las ciudades sus luces, cuando la Humanidad reza, entonces, de la cúspide de los pilones, surgirían haces verticales de luz que irían a la Bóveda del cielo. Después de vencer, la criatura eleva su espíritu transformado en luz al Creador. La Ciencia y la Poesía se unen».
Downstream, beyond the river bend, behind the hill, in the left bank, a small hidden installation with powerful projectors will regularly throw its light to the firmament, a magical effect in the complete dark of the mountains. There and then, every being without exception would show its amazement and would accept its limits and vulnerability and humans would understand our power and our responsibility.
>>En español

