
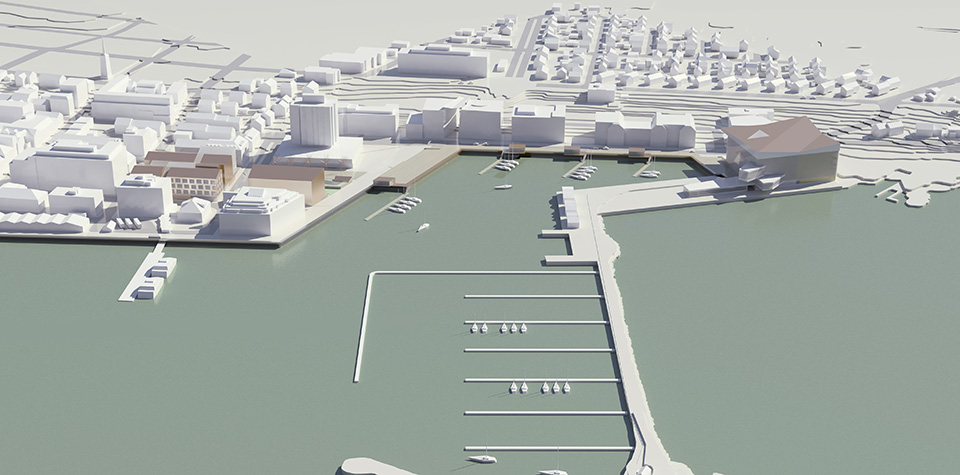

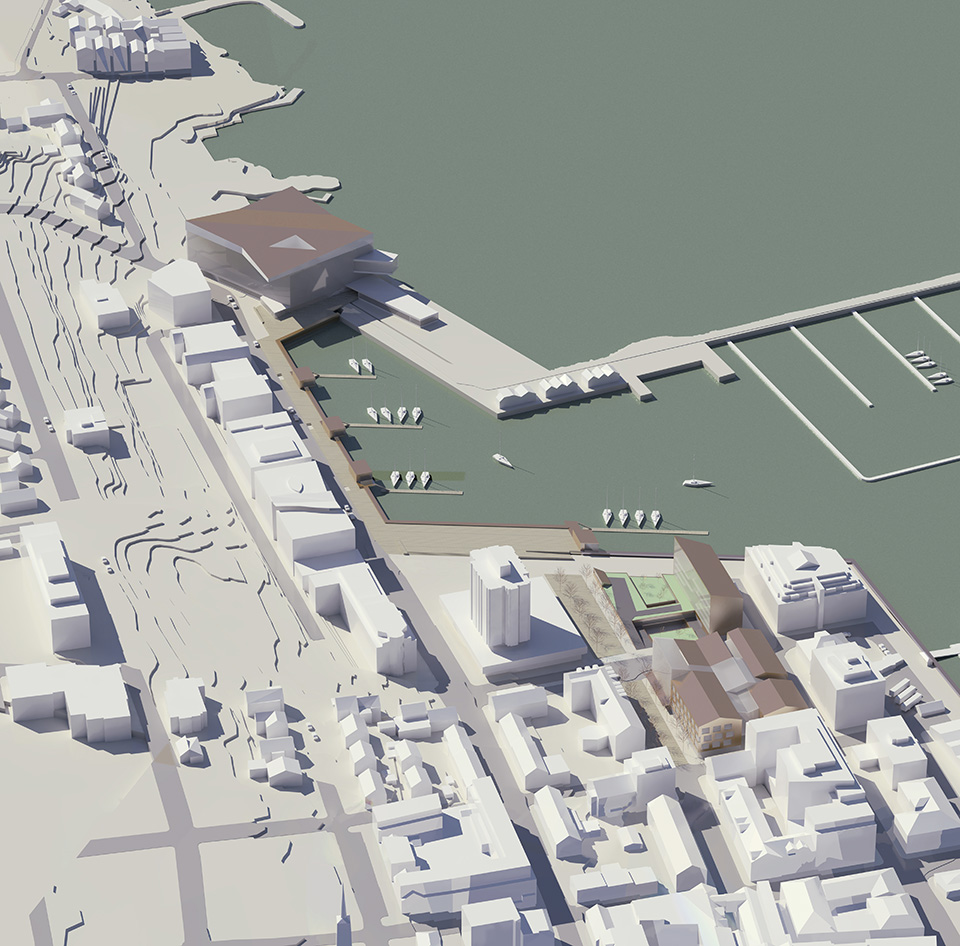

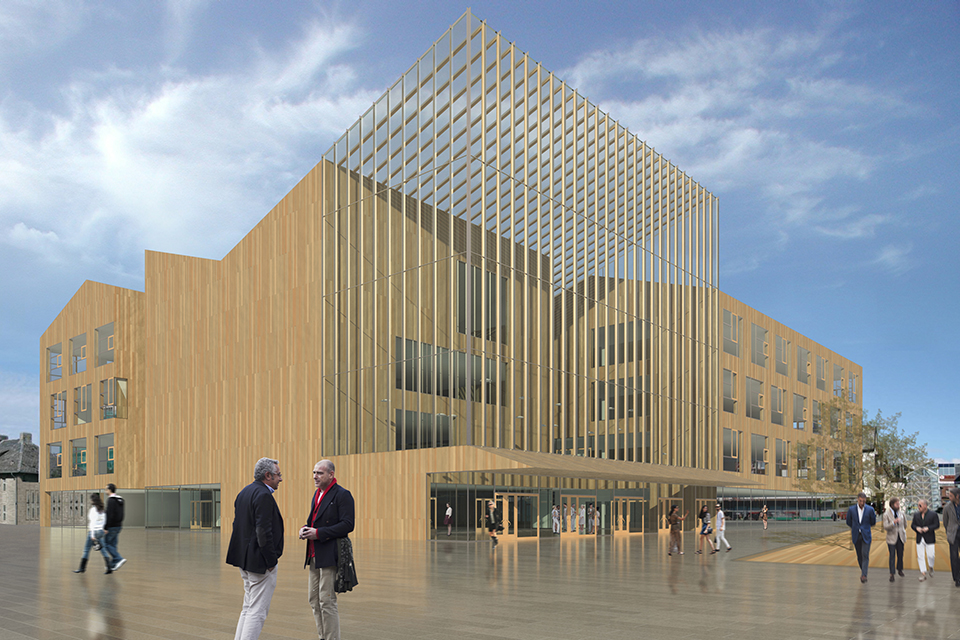

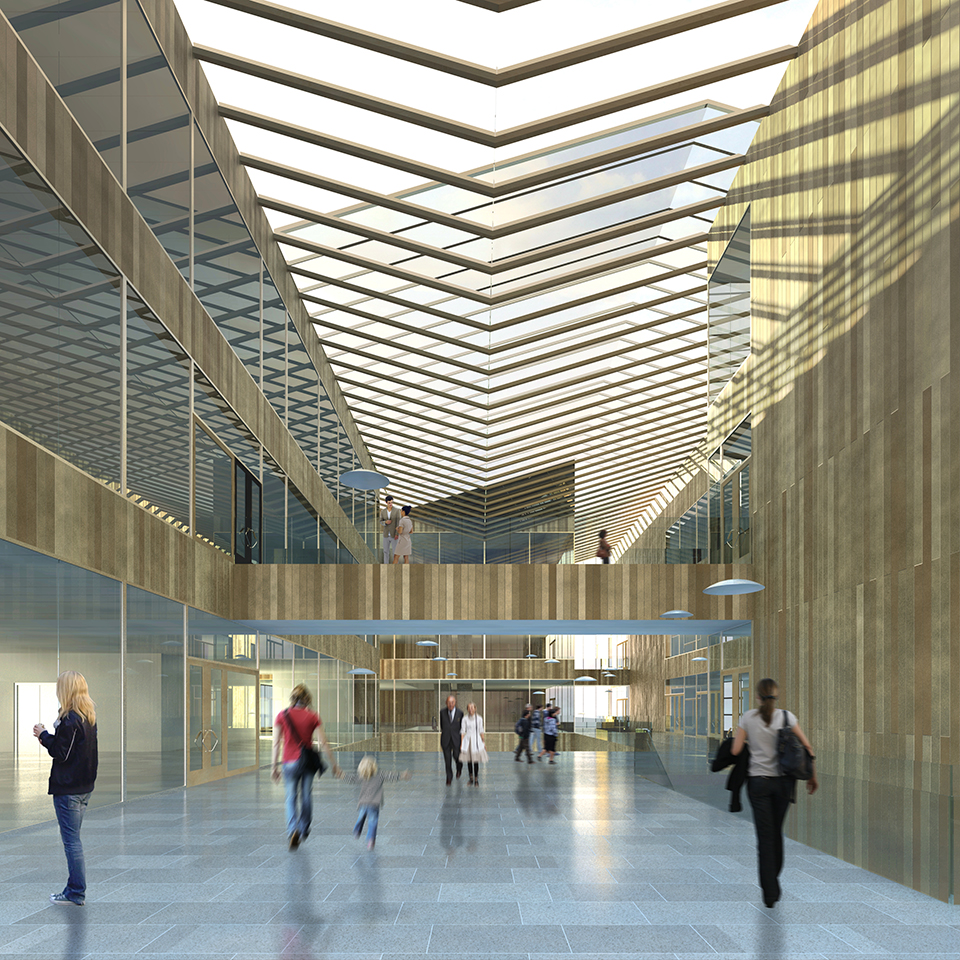



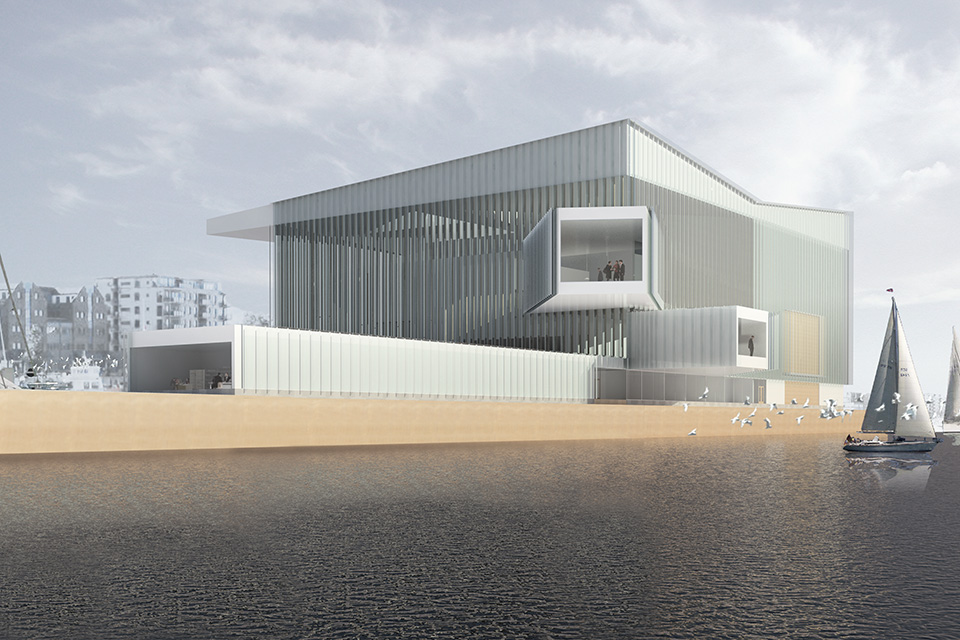
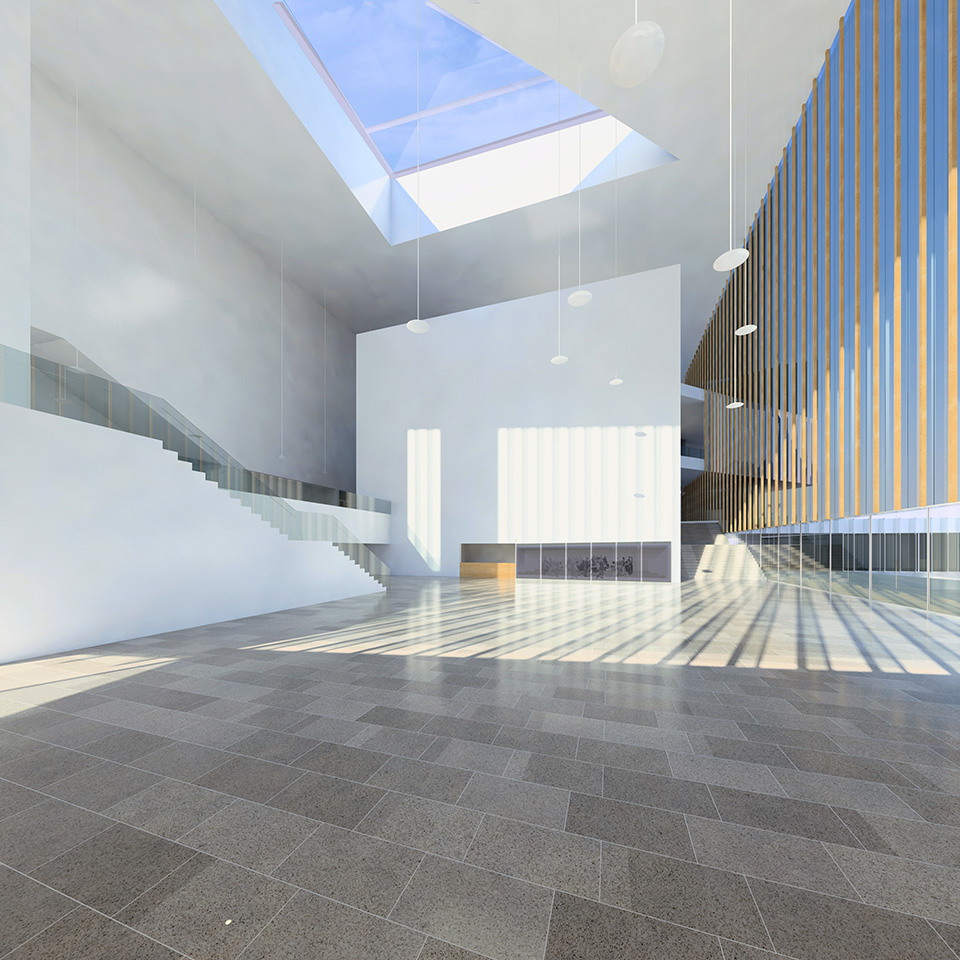

SITUATION: Moloveien and Storgata streets, Bodø, Norway. >>Open in GOOGLE MAPS
DATES: competition (2008, finalist)
CLIENT: Bodø Kommune
ARCHITECTS: José Antonio Carbajal Navarro, Nicolás Carbajal Ballell and Rodrigo Carbajal Ballell
COLLABORATING ARCHITECTS: Eva Muñoz Romero, Fernando Moreno Humanes and Ingvild Thommesen Sæbø
BIBLIOGRAPHY:
–Estudio Carbajal. Escuela de Arte y Superior de Diseño de Mérida, 2008. ISBN 9788461240289
–Future Arquitecturas Nº 18. Future arquitecturas SL, 2009. ISSN: 18858228
For this urban-scale project, we face a very different context and atmosphere, away from the environment in which we usually move. The climate, customs, way of living and building tradition differ substantially from those that are common to us. However, we have pursued the same goals: the knowledge of the place, the search of distinctive features, the creation of recognizable spaces for citizens or the use of local materiales and building techniques.
It is an urban project that tries to connect open spaces and buildings next to a harbor area of the city, revitalizing the waterfront and opening the city towards the sea.
The project comprises a series of interventions: the construction of two blocks along a pedestrian street near the harbor, the first with a shopping center and offices and the second, with a new library; the design of an open space for cultural events and market area, close to the dockside; a new promenade with small pavilions for recreation connects that area with the cultural centre and auditorium, placed at the end of the sport dock.
The use of sunlight, the protection from prevailing winds, the opening towards the sea or the viewing of the close islets were permanent influences during the design process. The use of materials as natural stone, wood pavers and planks for the pedestrian axis and raised floors for the promenade or copper and plywood facades gaves a unitary image to the intervention.
>>En español
>>PDF

