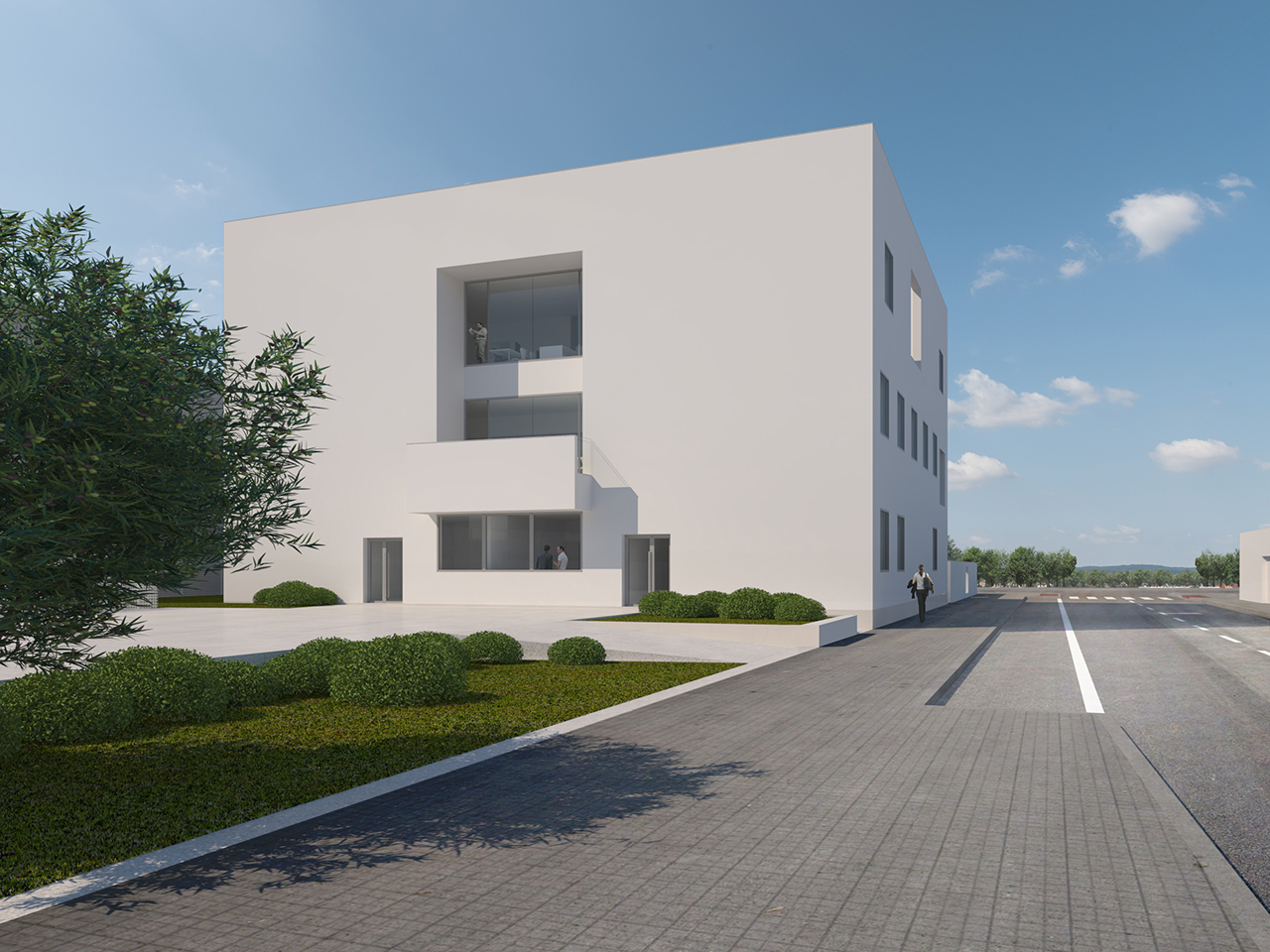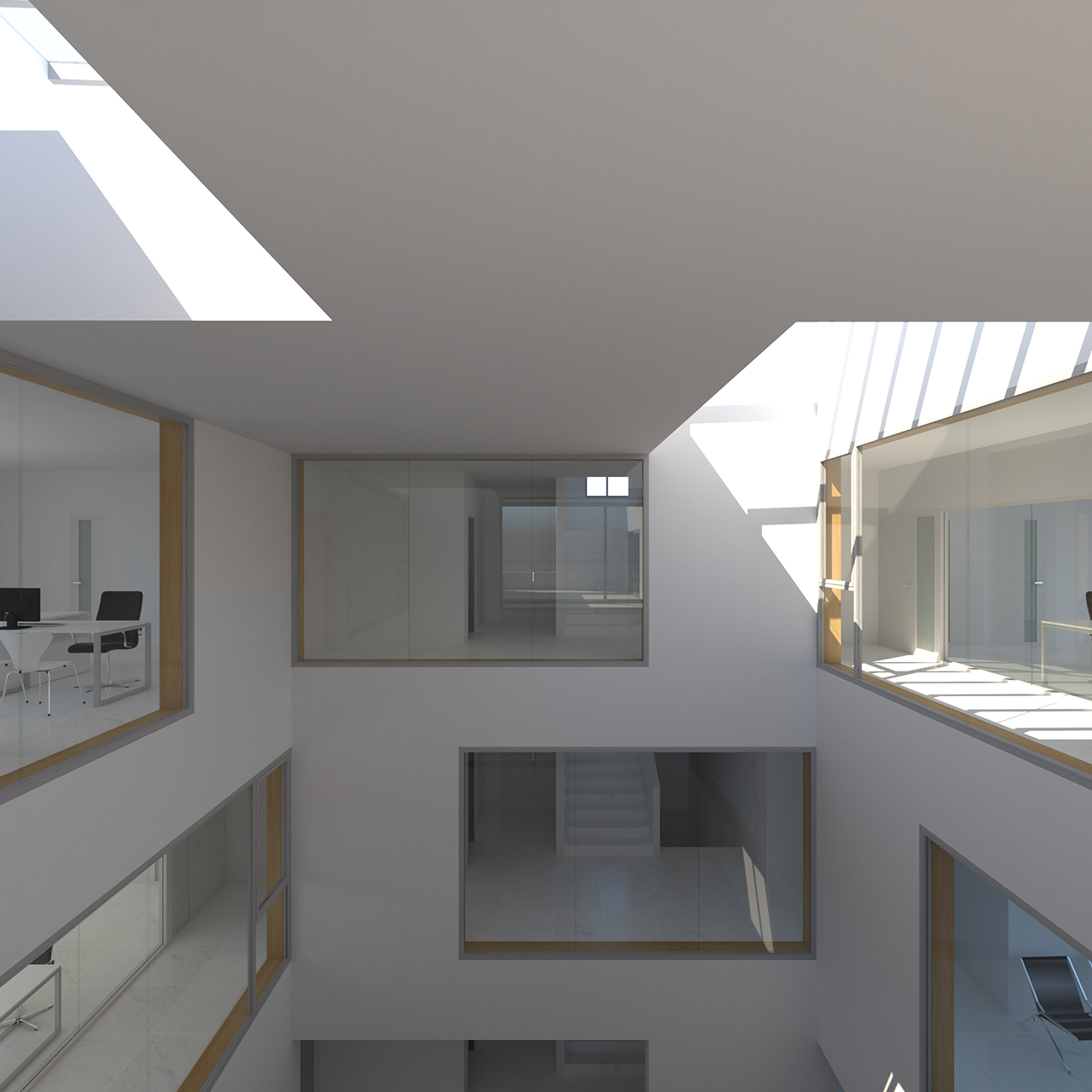









AWARDS:
-Competition for the New nZEB Town Hall in Gerena. First prize
SITUATION: Calle del expreso, Gerena, Sevilla. >>Open in GOOGLE MAPS
CLIENT: Gerena City Council
ARCHITECTS: José Antonio Carbajal Navarro, Nicolás Carbajal Ballell and Rodrigo Carbajal Ballell
COLLABORATING ARCHITECTS: Fernando Moreno Humanes, José Anelo Romero and Juan Tuñón Espinosa
BUILDING SURVEYORS: Jesús Bozzo Fernández de Tirso
STRUCTURAL ENGINEER: Calconsa
SERVICES ENGINEER: Manuel Sibón Molinero
The new Town Hall of Gerena must conform to the nearly Zero-Energy Building (nZEB) parameters. With this objective in mind, we have designed a compact building, with an efficient facade, attending to the requested functional program and the conditions of the plot, orientation, accesses, adjacent buildings, without forgetting the necessary degree of representativeness of this type of facility.
We have projected a square plan building with three levels arranged around a central patio. In the ground floor a second volume will contain the new Council Chamber. This volume and the outer walls of the plot perimeter defines a gardened space of transition, with the presence of water, that will be a new square for citizens of Gerena, and will help to mitigate the presence of the adjacent sports hall.
Once inside, the building is arranged around a central patio, with galleries in each floor that connects the different areas. A vertical core with stair and elevator includes the restrooms and space for facilities. The arrangement of the north and south facades or the inclusion of the second floor terrace enrich the volume of the building, allowing cross views through the central void.
Regarding the program of uses, the ground floor will house the lobby and access control, which leads to the central space and the Council Chamber, the Registration and Information and Archive areas, offices for staff, Treasury and Tax Collection and the Peace Court areas. The latter and the Council Chamber itself may function independently from the rest of the Town Hall. The areas of the Mayor’s Office and the General Secretariat will occupy the firts floor. Finally, the second floor will house the rest of the Treasury and Comptroller services and Urban Planning offices and work areas.

