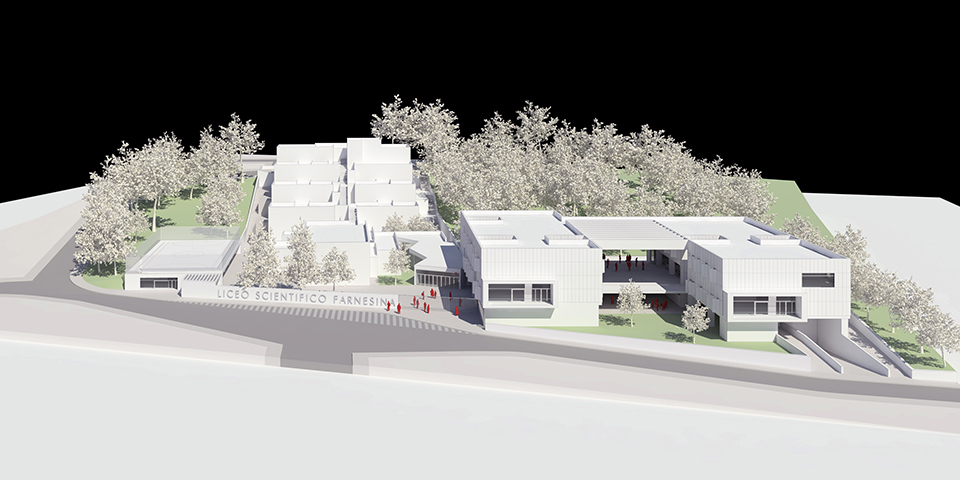
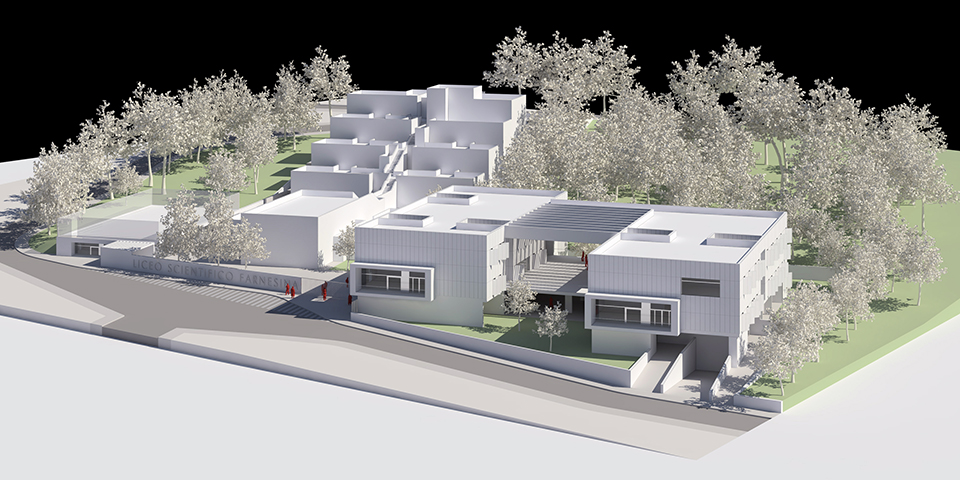
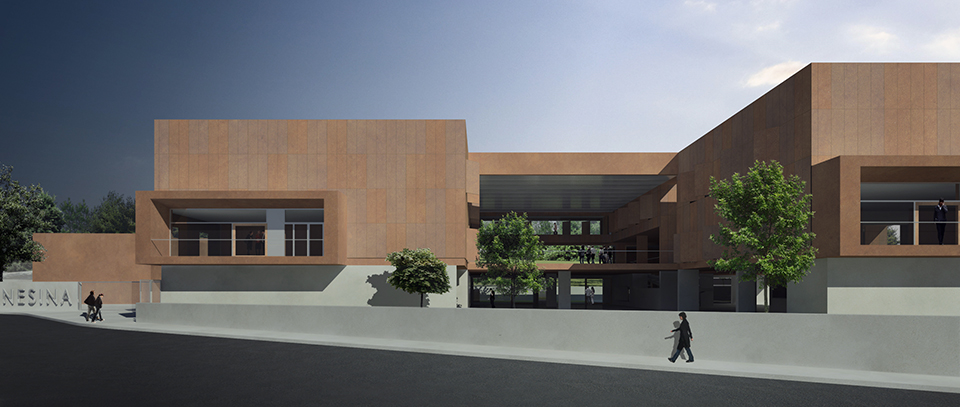
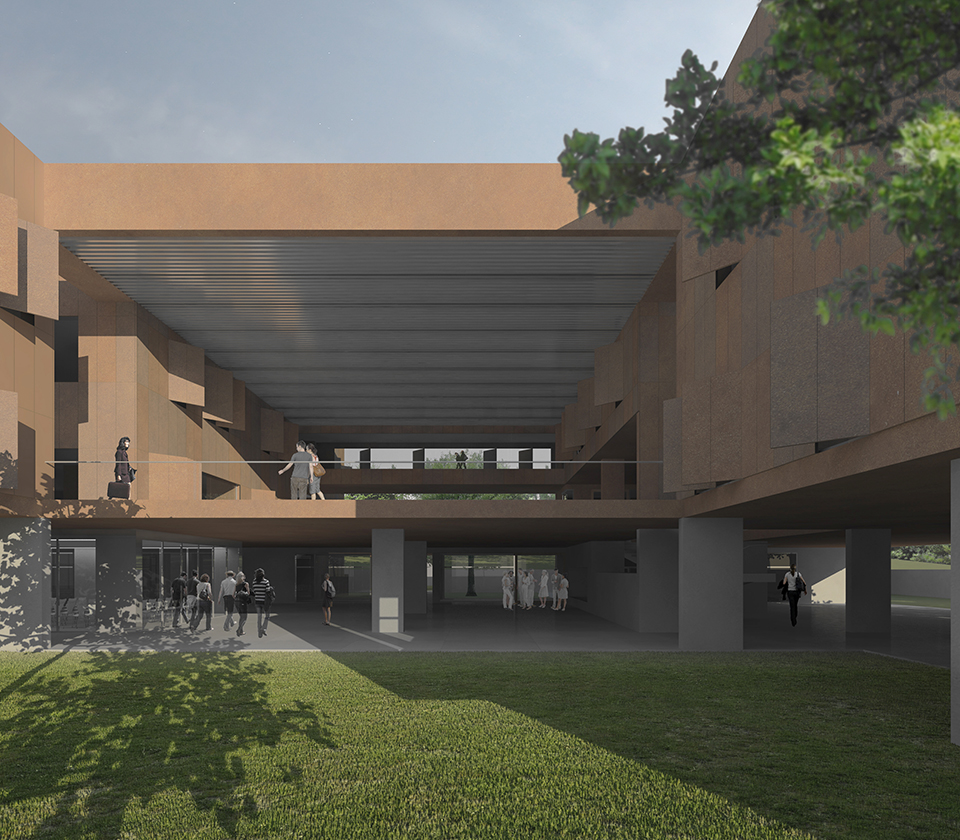
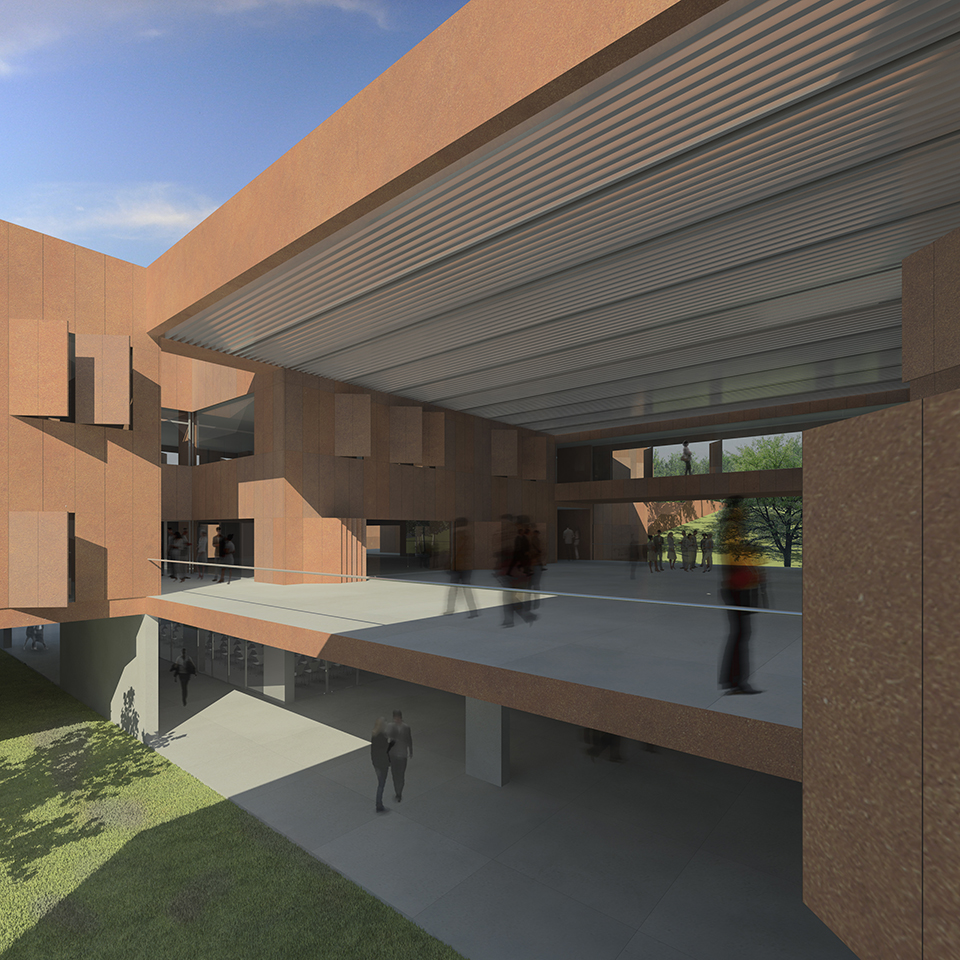
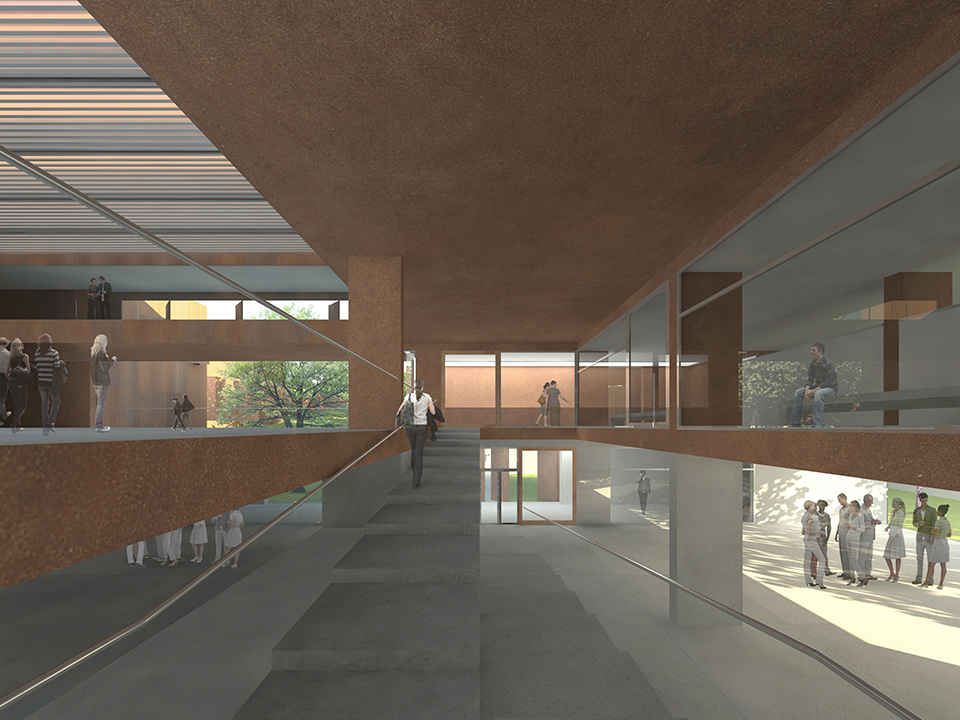


SITUATION: Via dei Giuochi Istmici, Rome. >>Open in GOOGLE MAPS
DATES: competition (2010)
CLIENT: Rome City Council
ARCHITECTS: Estudio Carbajal (José Antonio Carbajal Navarro, Nicolás Carbajal Ballell and Rodrigo Carbajal Ballell) in association with Mario Moretti
COLLABORATING ARCHITECTS: Eva Muñoz Romero, Fernando Moreno Humanes, Tomás Osborne Ruíz and Pasquale Murru
BIBLIOGRAPHY:
–Liceo Farnesina. Nuovi spazi didattici. Prospettive edizioni, 2011. ISBN 9788889400487
The Liceo Farnesina needed to increase its capacity with new classrooms and workspaces and, in addition, to build an underground parking. Our proposal suggested two parallel blocks around a big-raised logia. That space would be the core of the project and would not only serve as a daily meeting place for students, but it should be a multipurpose area, very useful in these centers. The extension was planned to be build in two phases, as it was requested. The ground plane was freeded, preserving part of the existing garden and the connection with the main building.
The nursery was designed in the western edge of the plot, with independent access, close to the park and surrounded by green areas. Above it, the new sport court. The classrooms and workspaces were designed to be flexible spaces, able to be increased when necessary.
>>En español
>>PDF

