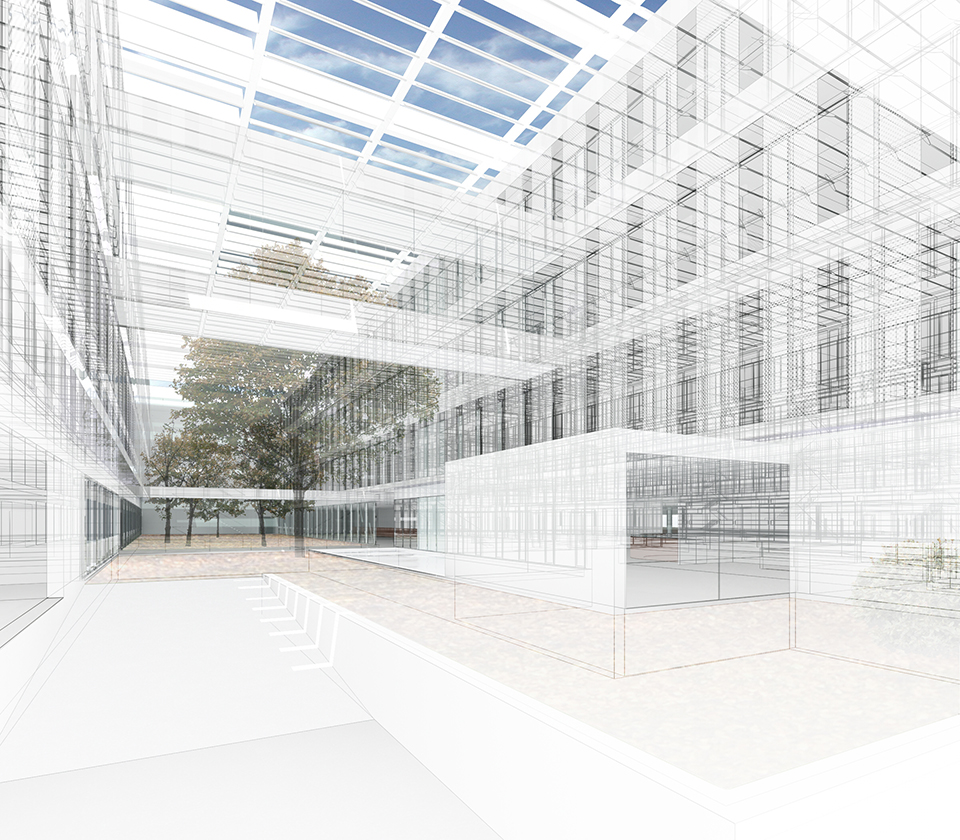






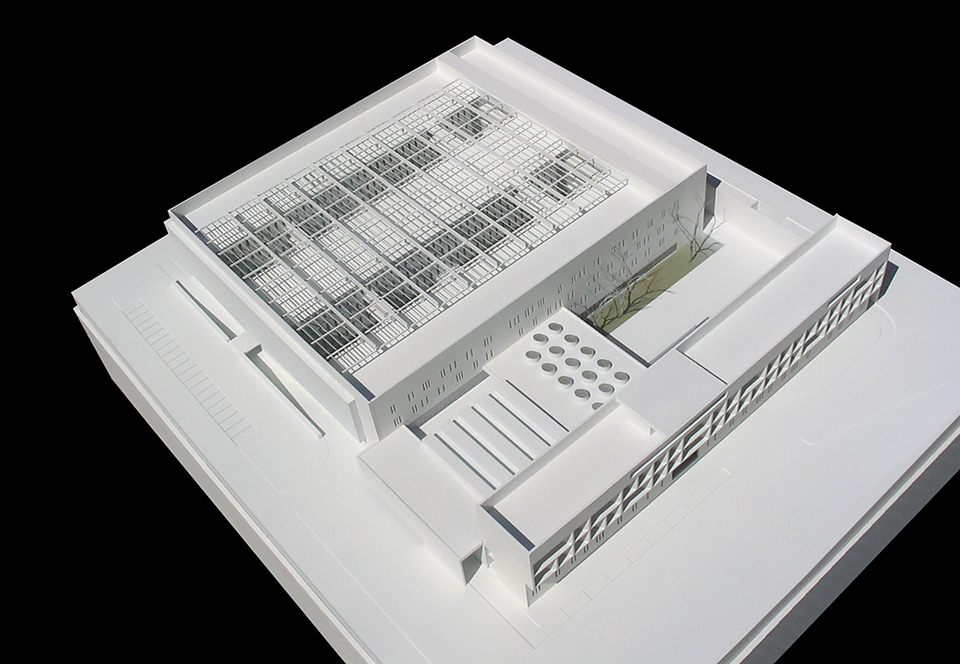
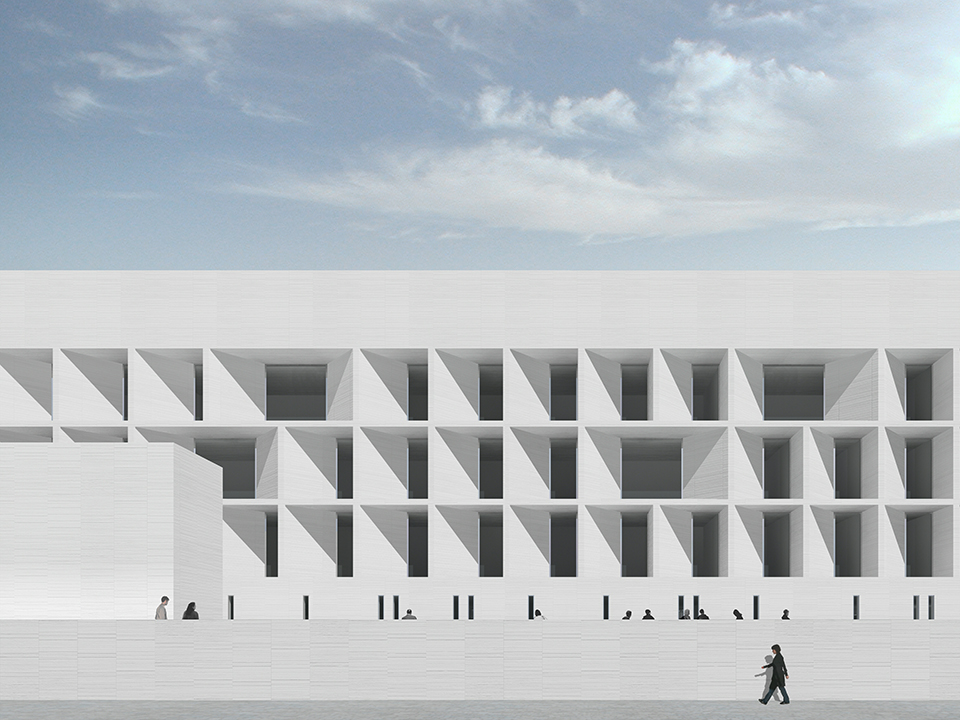
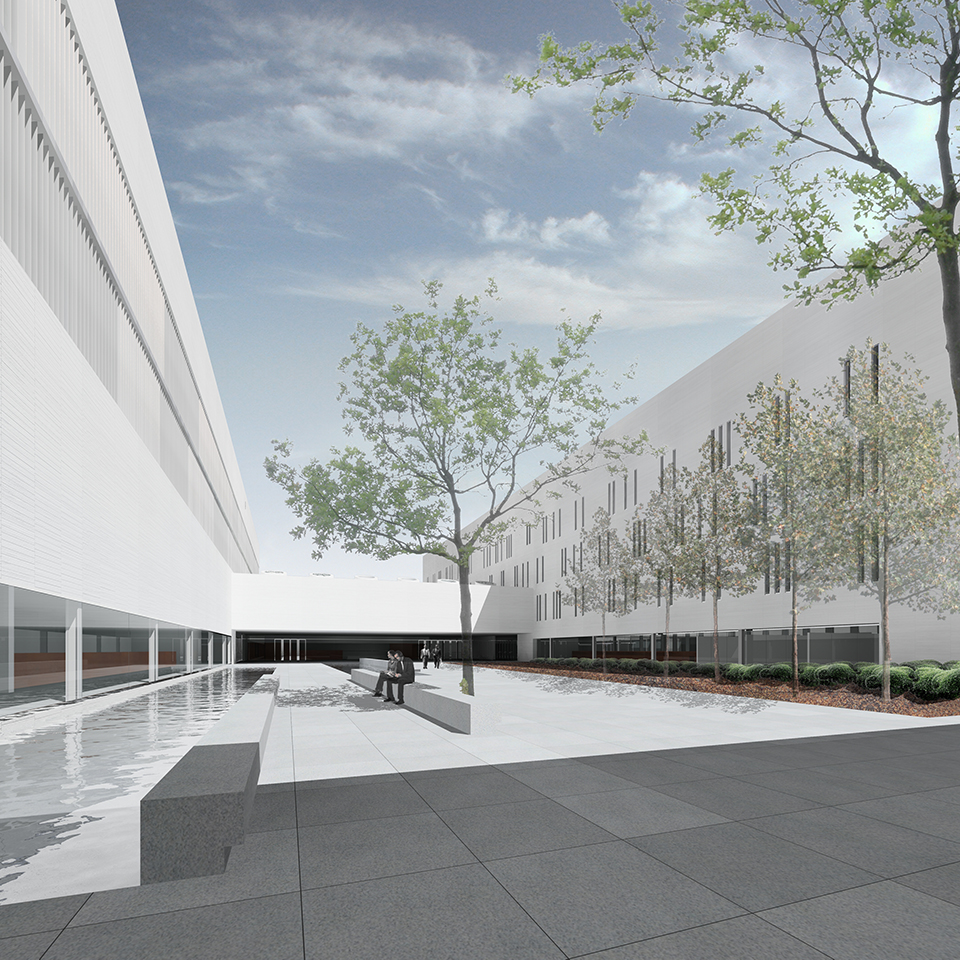
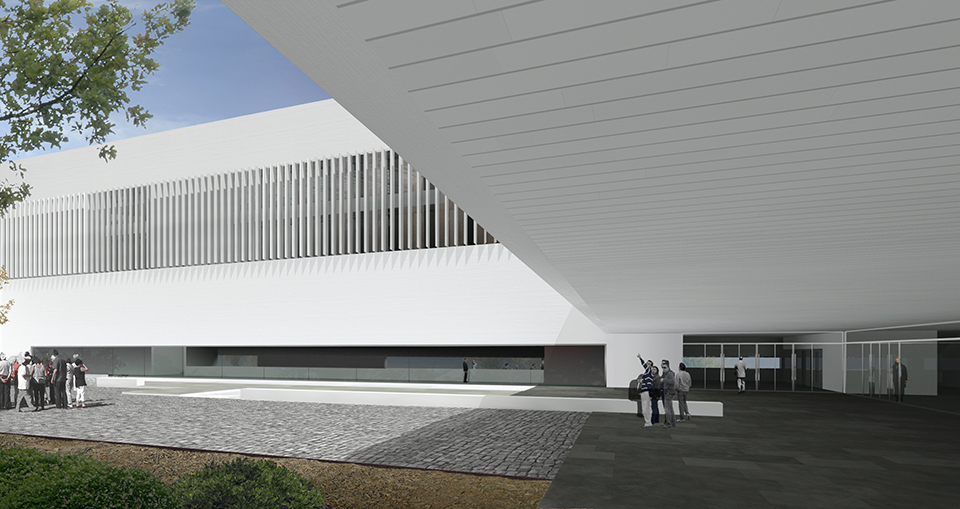

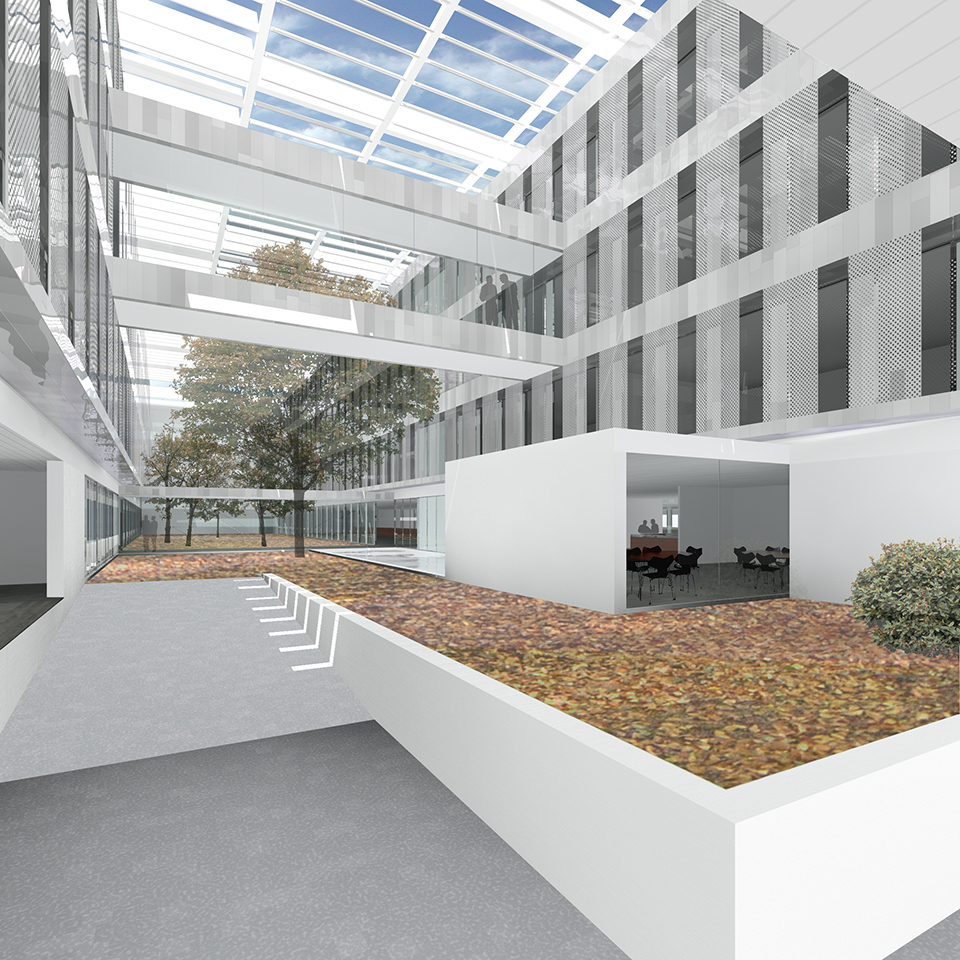
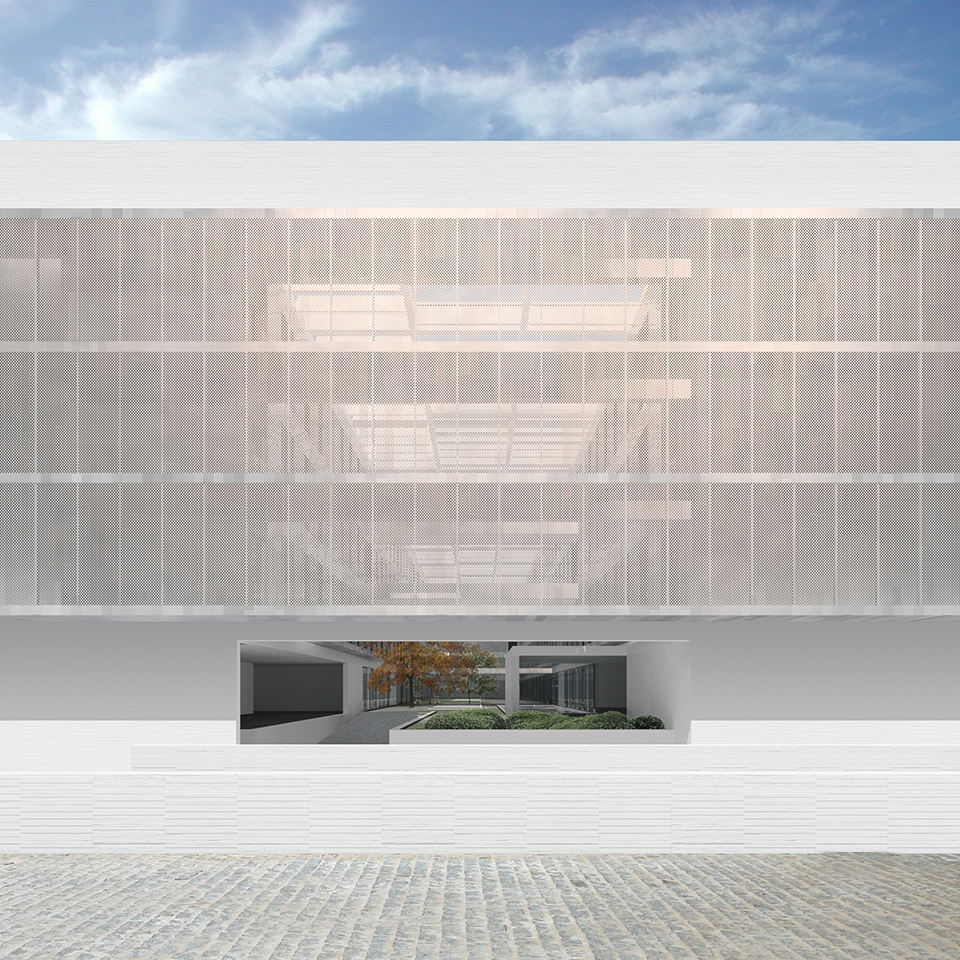
AWARDS:
-2007 Competition for Gerencia de Urbanismo and Emvisesa New Headquarter. Seville. First prize
SITUATION: Camino de los Descubrimientos, Isla de la Cartuja, Seville. >>Open in GOOGLE MAPS
DATES: competition (2007), project (2007-2008)
CLIENT: Town Planning Department of Seville City Council
ARCHITECTS: José Antonio Carbajal Navarro, Nicolás Carbajal Ballell and Rodrigo Carbajal Ballell
STRUCTURAL ENGINEER: Edartec Consultores SL
SERVICES ENGINEER: INSUR JG
BIBLIOGRAPHY:
–Infodomus Nº 10. Informanews Iberia SA, 2007. ISSN: 16992520
–Estudio Carbajal. Escuela de Arte y Superior de Diseño de Mérida, 2008. ISBN 9788461240289
–TC Cuadernos Nº 98. Concursos. Ediciones Generales de la Construcción, 2011. ISSN: 1136906X
We have tried to design a complex closer to our architectural culture, our climate and our ways of living. A project with the presence of those proved and wise strategies that defined the main houses of Seville. Those strategies, gathered and updated, are sufficient resources to accomplish a contemporary project. At this moment of concern about the environment, the protection of landscape and nature, the preservation of local values or linguistic identities, we think that our cities need firmly rooted architectures.
After these considerations, the project tries to shape an easy to access building, with clear internal paths and a flexible organisation, in order to adapt its areas according to functional changes. After entering the complex and crossing the main patio, the visitor will find a big porch with the access to Emvisesa offices on the left hand, the cultural facility in front and the access to the Town Planning Department on the right hand.
The Town Planning Department area is divided in three well-connected parallel blocks, an organisation that defines new garden courtyards, gardens that are also found in the previous headquarter. A big lobby cross the ground floor from east to west, giving access to the different sections and services located in each block and dividing leisure and cultural areas from work spaces and consulting rooms.
>>En español
>>PDF

