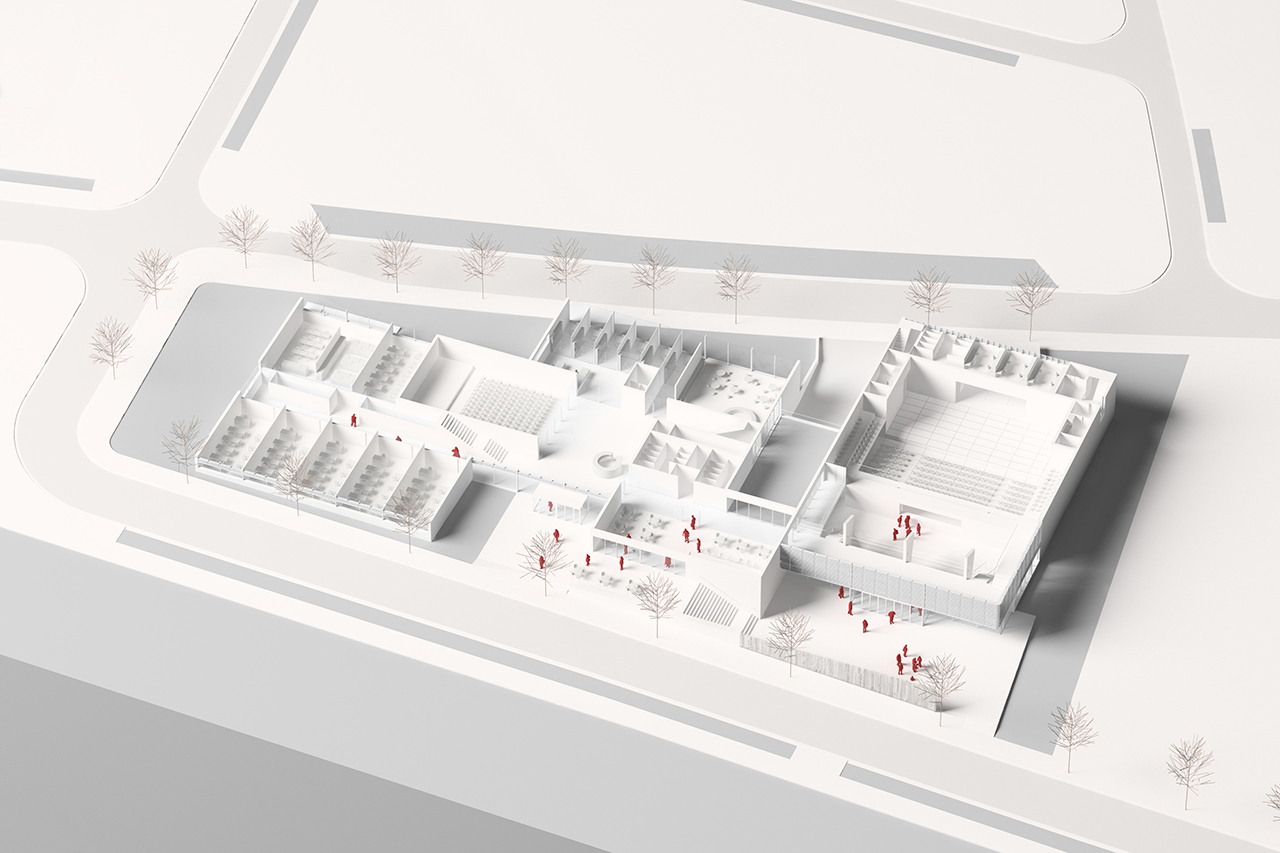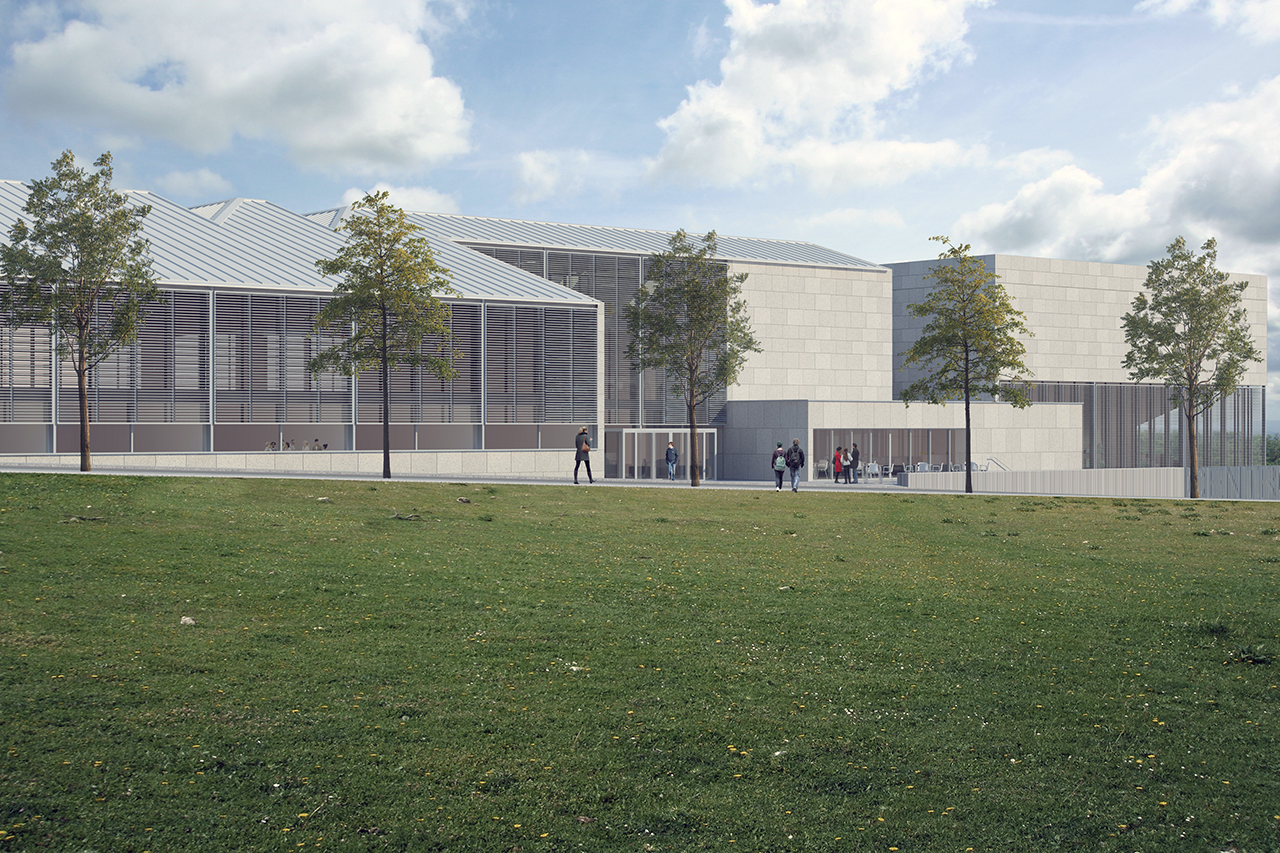






SITUATION: Sector 1 “Ensanche”, El Escorial, Madrid. >>Open in GOOGLE MAPS
DATES: competition (2015)
CLIENT: El Escorial City Council
ARCHITECTS: José Antonio Carbajal Navarro, Nicolás Carbajal Ballell and Rodrigo Carbajal Ballell
COLLABORATING ARCHITECTS: Eva Muñoz Romero and Fernando Moreno Humanes
We have designed a building connected with local architecture, adapted to the topography and respectful of urban planning, with clear circulations and a flexible organization and easy to develop in sucessive phases. It consists of two floors and a floor under the roof. Only the theatre is higher, due to its volume requirements, although it is depressed in relation to the rest of the building.
On the ground floor, we place the lobby, and in direct relation with it, the reception desk, administrative area, conference room and the play room. From the hall, a gallery to the left connects with teaching area, that groups classrooms and workshops, while a gallery to the right leads to the theatre, passing beside cafeteria and restrooms. Stairs and lifts go from the lobby to the upper levels and the basement, allocated for parking and storage.
On the first floor classrooms and workshops complete the teaching program. In a central position, there is the entry level of the library, with the control desk and children’s section.
The library extends to the upper floor, bathed in natural light.
Regarding the theatre, although relation areas (the lobby, with direct access from outside, the foyer, the amphitheatre and the side boxes) are conceived in a classic way, the theatre is designed as a multipurpose space, with lifting auditorium system and grid technical ceiling, allowing diferent kinds of theatrical performances and concerts. The theatre is equipped with control room for lighting and sound, individual and collective dressing rooms, rehearsal room and a waiting area and restrooms for actors. On the basement floor, there are rooms for storage and installations.

