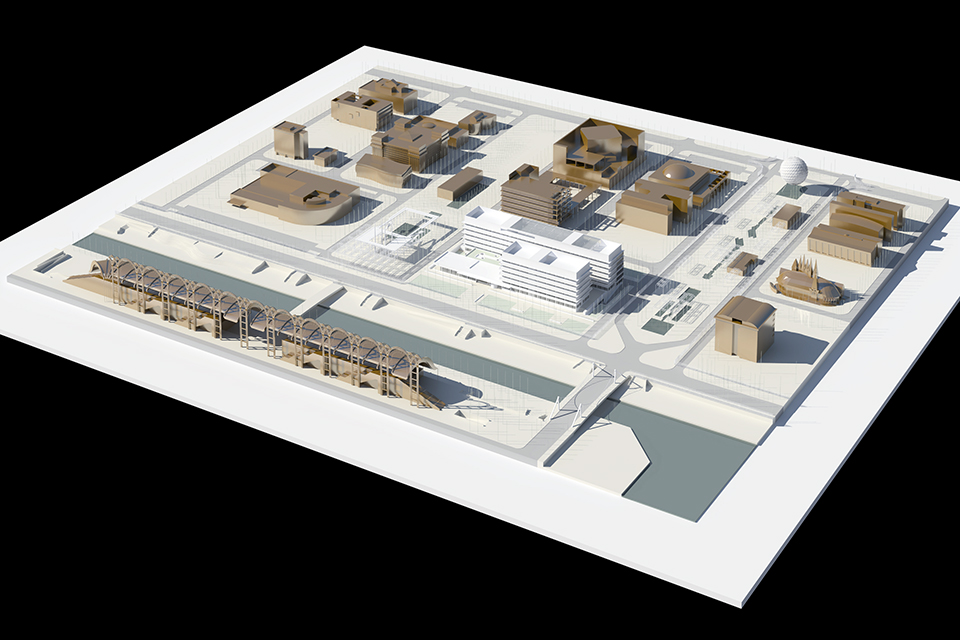
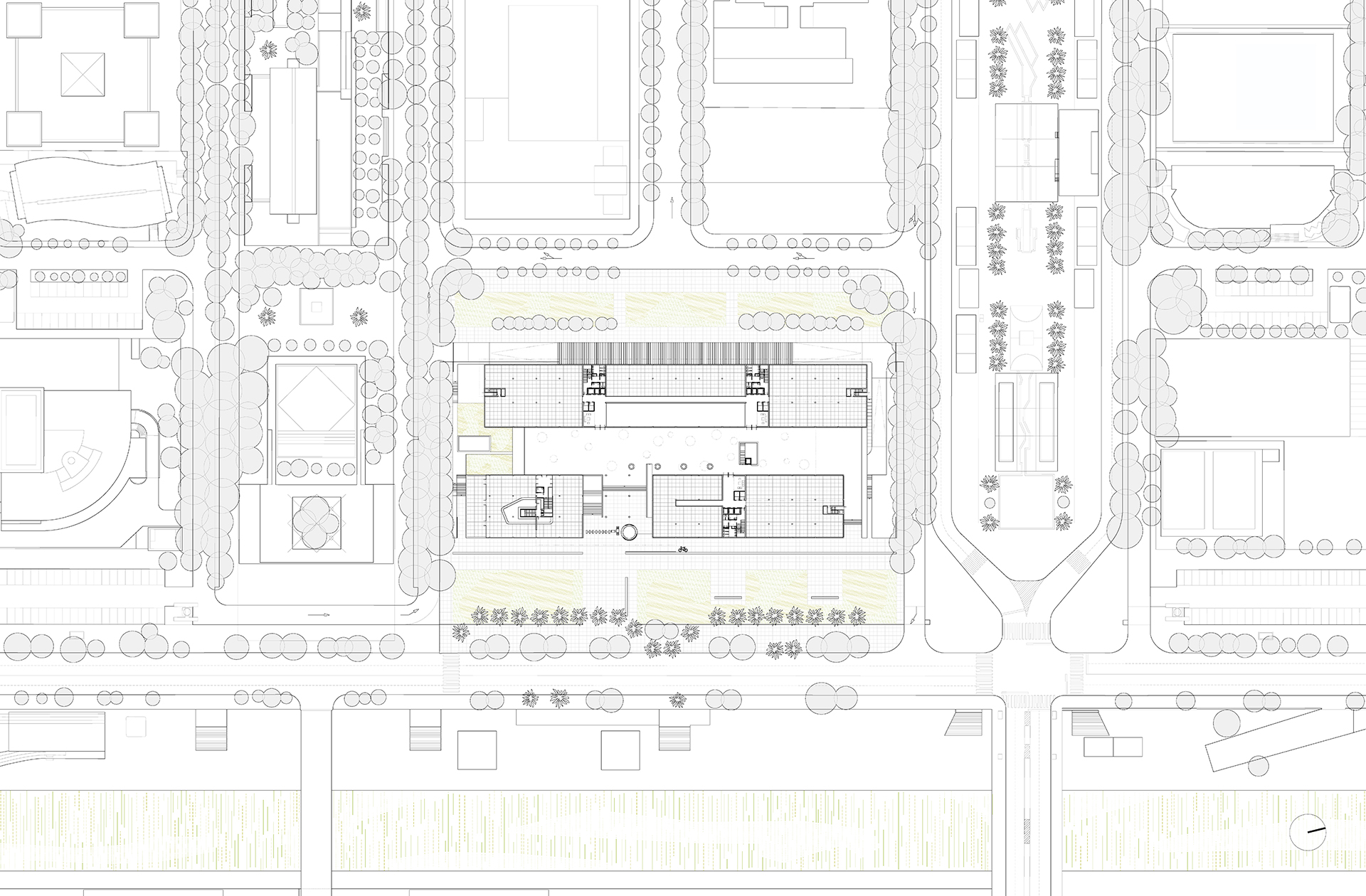
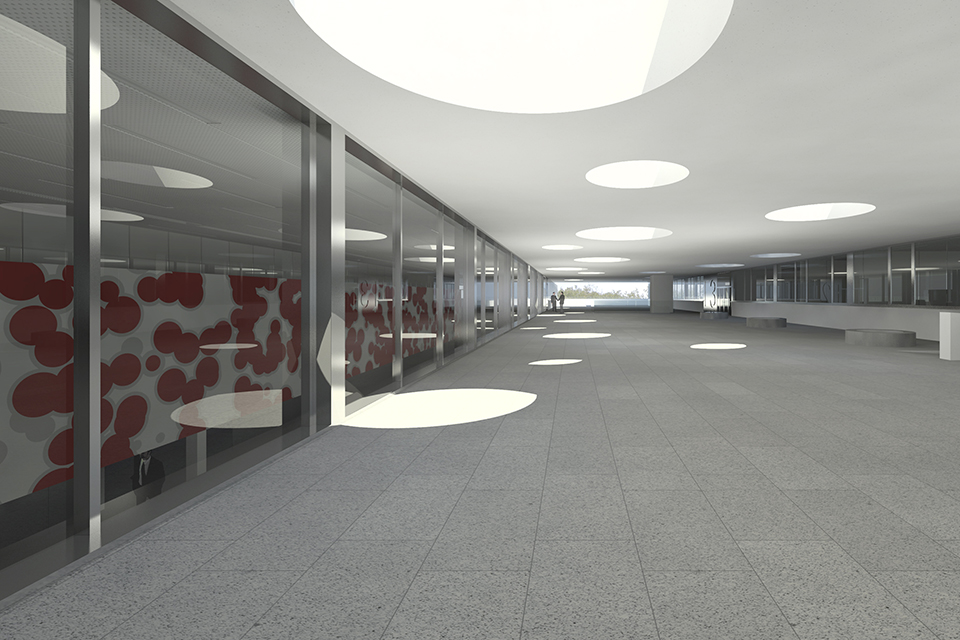
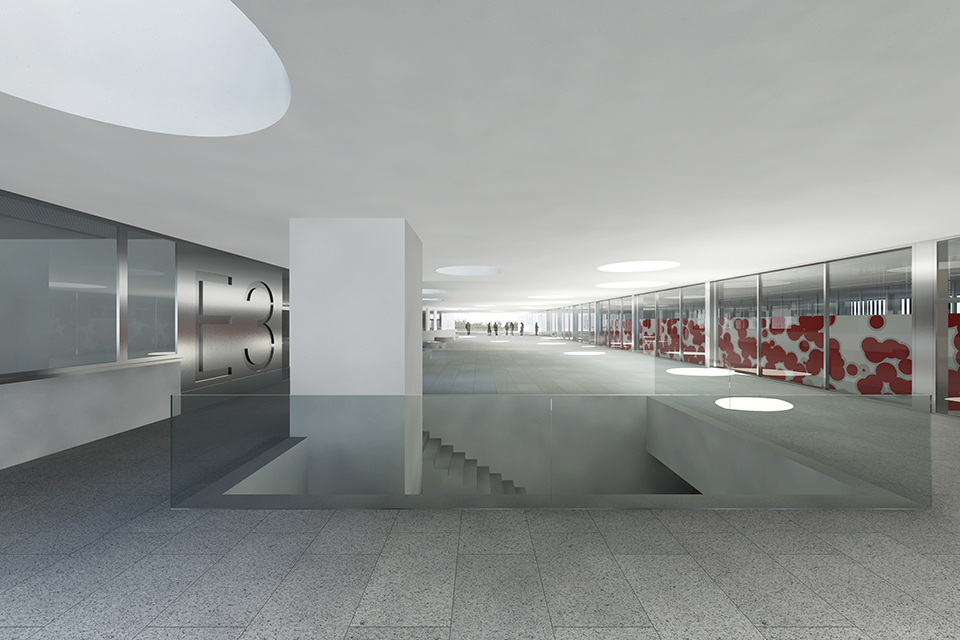
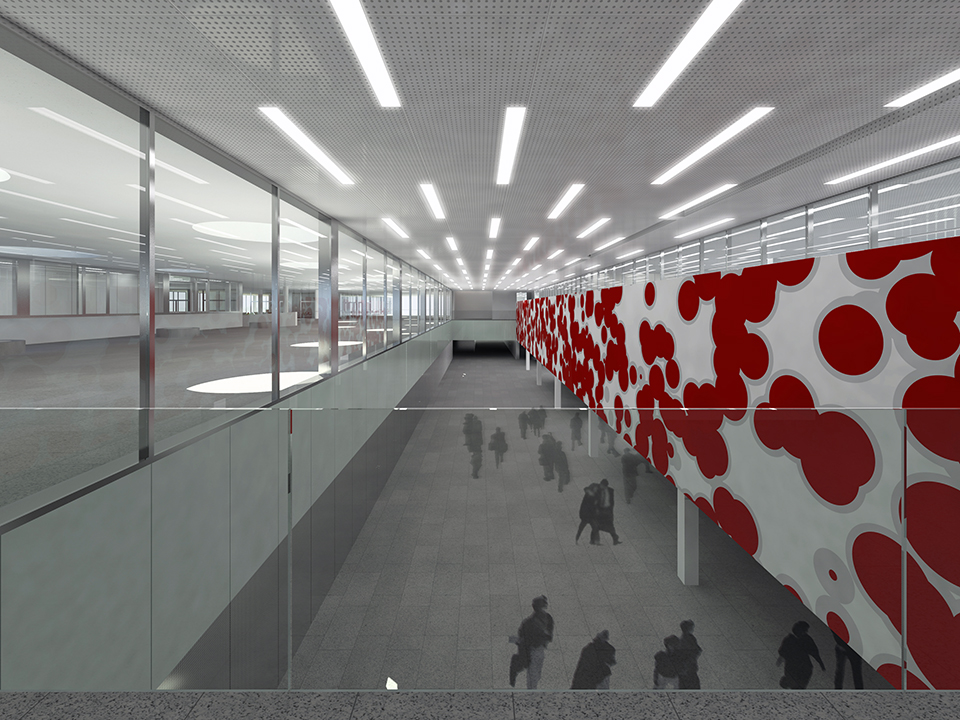
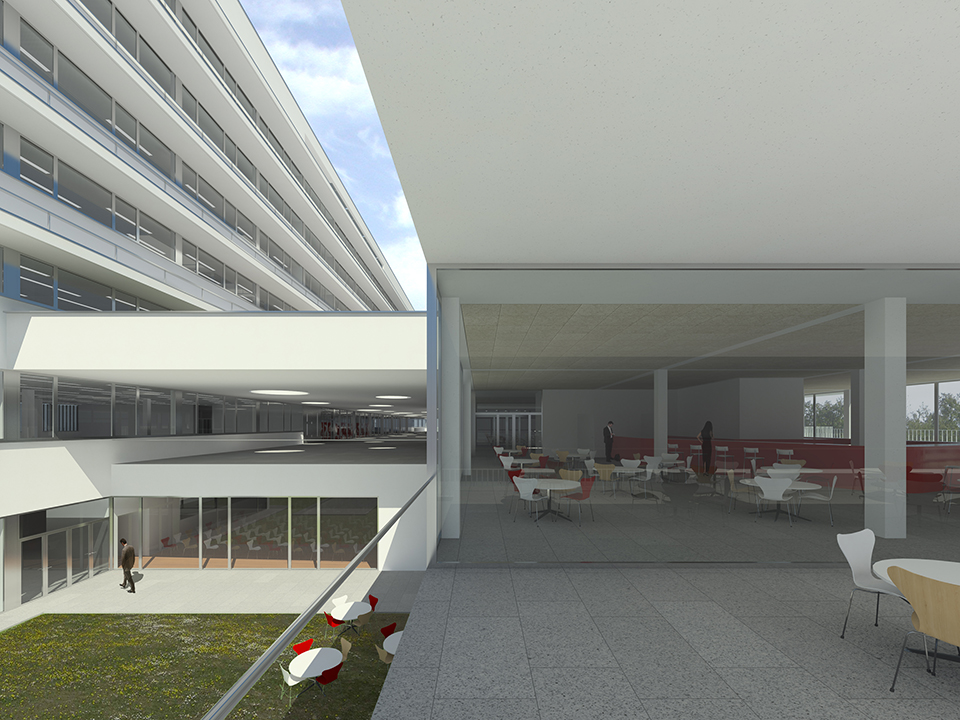
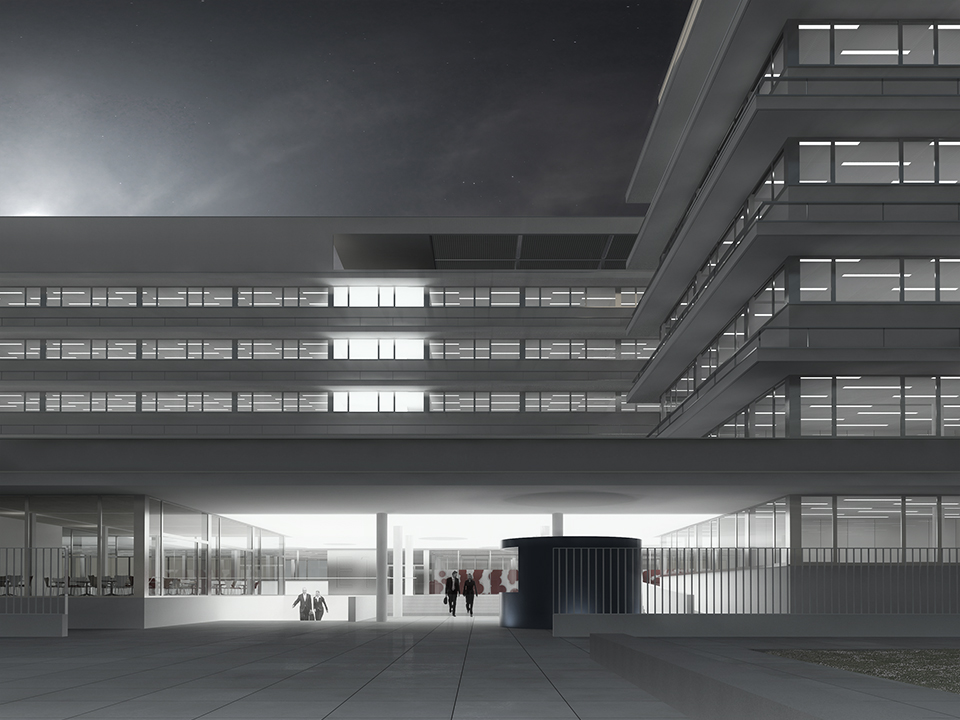
SITUATION: Isla de la Cartuja, Seville. >>Open in GOOGLE MAPS
DATES: competition (2009)
CLIENT: AGESA
ARCHITECTS: José Antonio Carbajal Navarro, Nicolás Carbajal Ballell and Rodrigo Carbajal Ballell
COLLABORATING ARCHITECTS: Eva Muñoz Romero, Fernando Moreno Humanes, Tomás Osborne Ruíz, Olivier Brunello and Renata Chelo Fiamma
The project tries to define an advanced services business center with easy, controlled access and a clear, adaptable and versatile internal organization. A rational building with an strict geometrical modulation that will allow the employment of prefabricated and industrialized systems, cutting down the construction period.
Users and visitors will get into the complex from Paseo de los Descubrimientos. The lobby, placed in front of this main entry can be accessed in addition from the adjacent avenues. This space will be open as a big porch or logia and will house the reception program: information and control desk and waiting area. From there it’s possible to go downstairs (-3,40m) to the congress area, the restaurant or retail spaces or go upstairs (+1,02m) looking for the offices, distributed around three circulation cores, or the cafeteria (placed over the restaurant) and its Club room.
The semibasement floor will have a strong spatial relation with the porch, covered street and upper floors, thanks to the use of doble height spaces and depressed gardens, decreasing the sensation of being in an underground level.
>>En español
>>PDF

